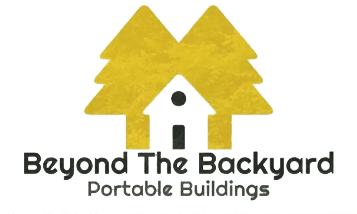
Beyond the Backyard
4761 Flat River Rd.
Farmington, MO 87401
270-556-2096
Thank you for your interest in Cardinal Portable Buildings!
Cardinal offers twelve basic building styles and invites you to take a look at each one to discover the building that meets your specific needs. Don’t see what you need? Ask us about custom design options.
Our Sheds
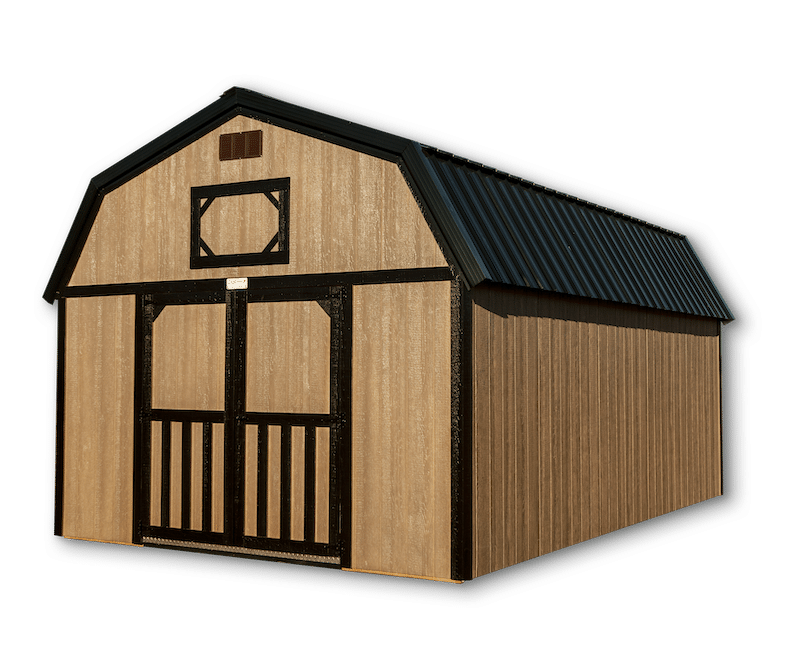
Lofted Barn
Our Lofted Barn style offers the most floor space for your money with a spacious main floor and added (up to 85% more) storage space in the loft area. This unit comes standard with a full 6’3″ sidewall height.
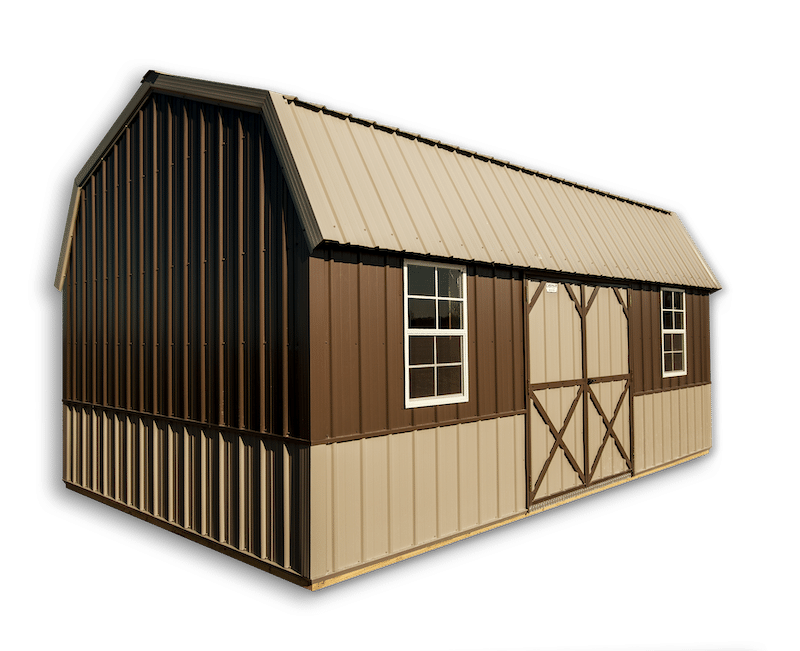
Lofted Garden Shed
Our Lofted Garden Shed style was added to the Cardinal Family by popular demand. A close relative to our Lofted Barn it has doors on the side and 2 windows as standard features.
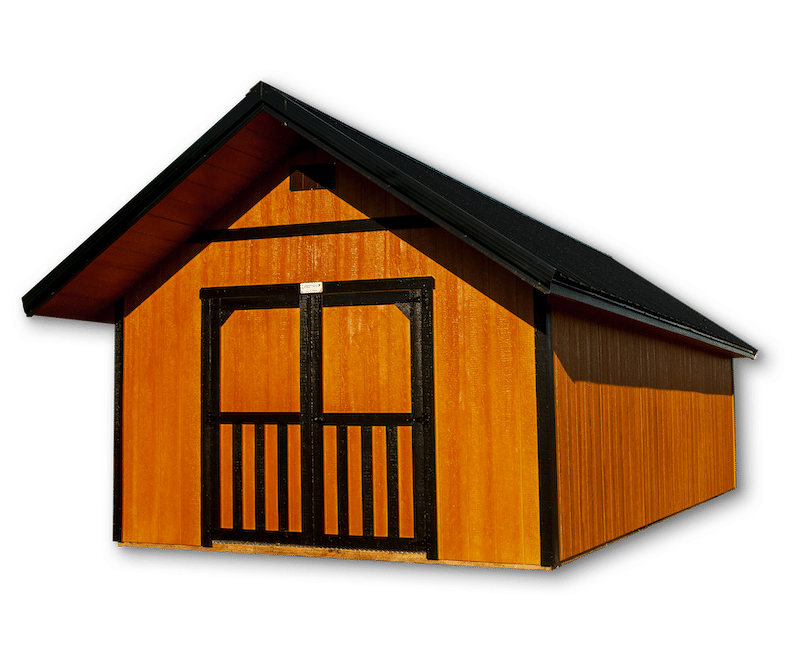
Victorian Shed
The Victorian style is our newest addition to the Cardinal Family. The steep pitched roof is standard, along with a 24″ front overhang and 4′ loft area in the rear. These features make this shed a very aesthetically pleasing choice for anyone.
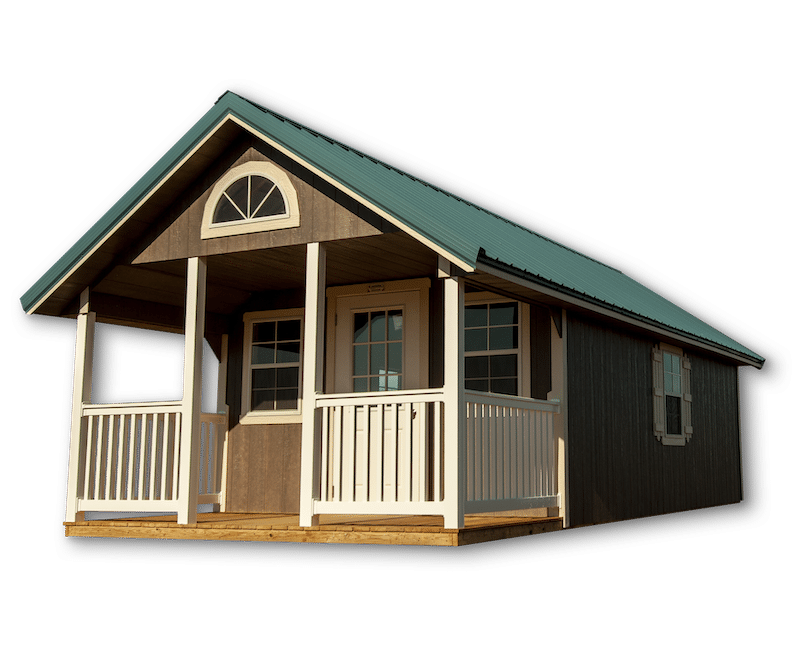
Victorian Cabin
Our Victorian Cabin incorporates the appeal of the Victorian with the added benefit of a full-width porch. It comes standard with 6’3″ sidewalls, 4 windows, a 4′ loft, and a front overhang. These options make it a pleasing choice for your retreat, hobby shop, or storage needs.
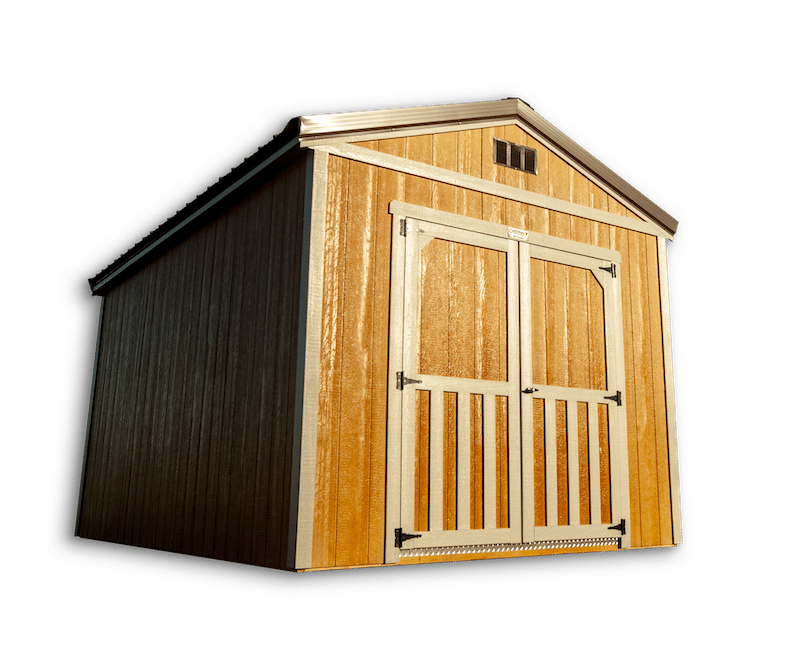
Utility
Our Utility is a fine all-around choice with plenty of flexibility in storage or workshop applications. The adaptability of this building is sure to satisfy a wide variety of uses. It comes standard with 6’3″ or optional 7’8″ sidewalls.
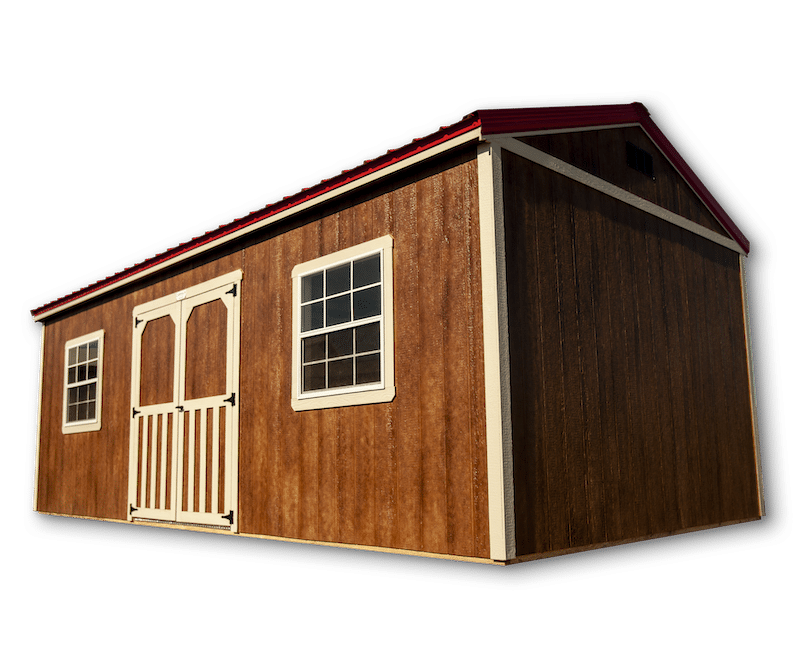
Garden Shed
Our Garden Shed style is a close relative to our Utility only with the door(s) built into the side for greater access and comes standard with one window. This building looks great and is an excellent garden partner it comes standard with 6’3″ or optional 7’8″ sidewalls for an additional $100.
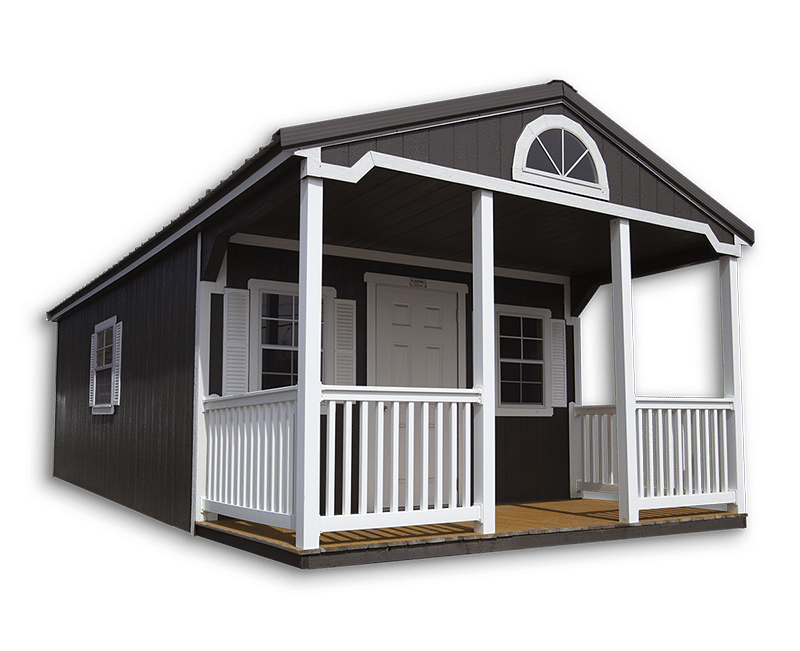
Cabin
Our Cabin offers 3 windows as standard features as well as a fiberglass exterior door, a full-width porch & 7’8″ sidewalls. An excellent choice for use as a retreat, hobby shop, office, or a great-looking storage building.
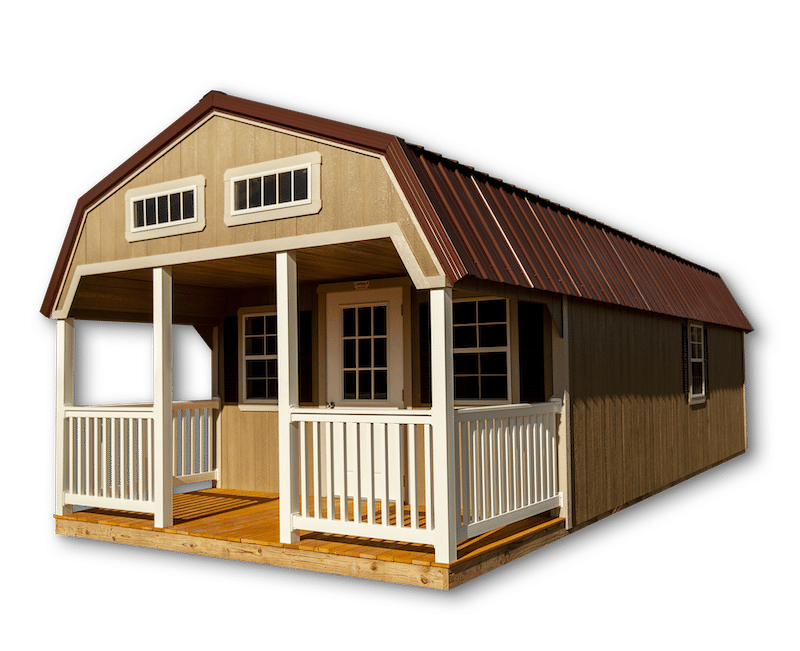
Lofted Cabin
Our Lofted Cabin includes 3 windows, a fiberglass exterior door, 6′ 3″ sidewalls, and a full-width front porch as standard options. The loft provides added storage without cluttering the main floor area.
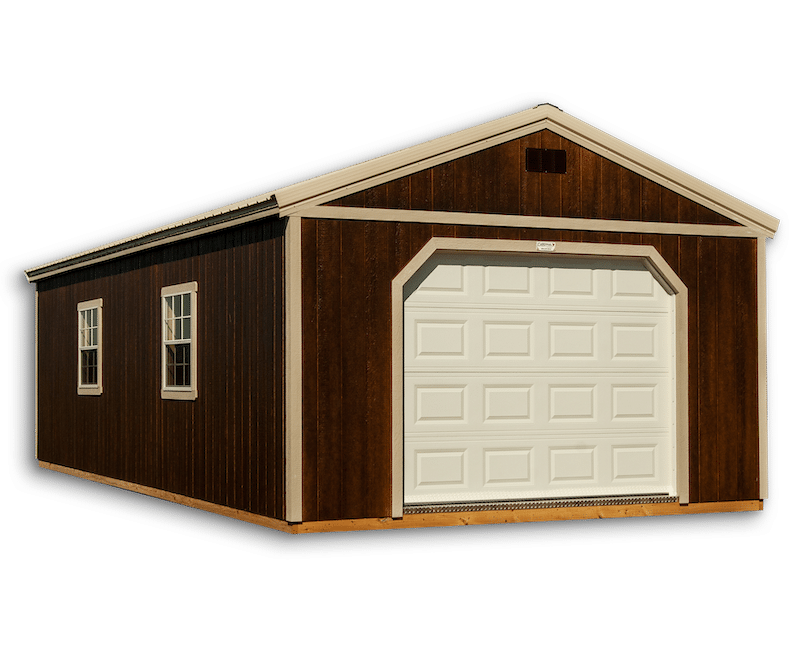
Garage
Our Garage offers an extra heavy-duty floor that will easily support your vehicle. It comes standard with 1 fiberglass walk-through door, one 2’x3′ window, 8′ sidewalls, overhead door threshold, and a full 9′ wide overhead door. An ideal choice for those needing their vehicle out of the weather or for use as a workshop.
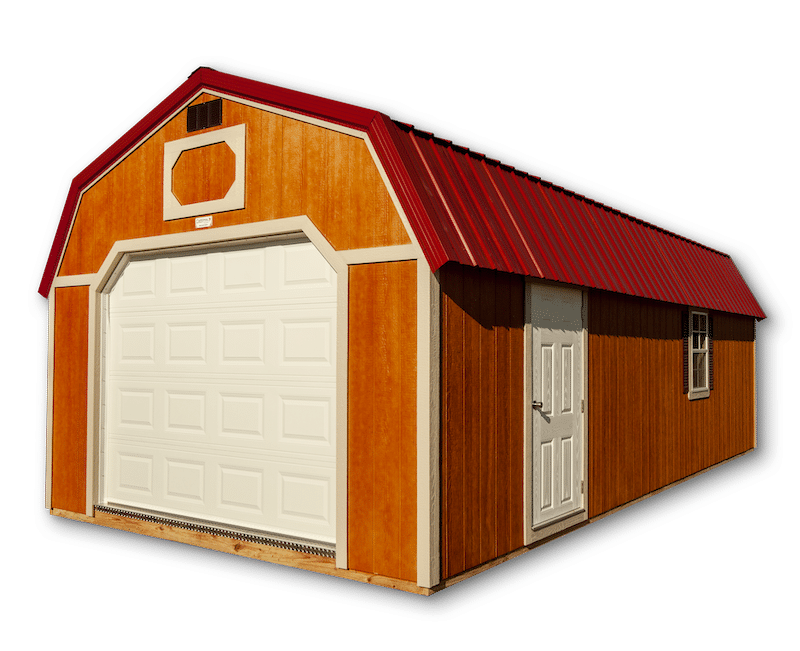
Lofted Garage
Our Lofted Garage comes with all the same standard features as the Garage, but also has a loft for your added storage needs. This unit comes with 6’3″ sidewalls.
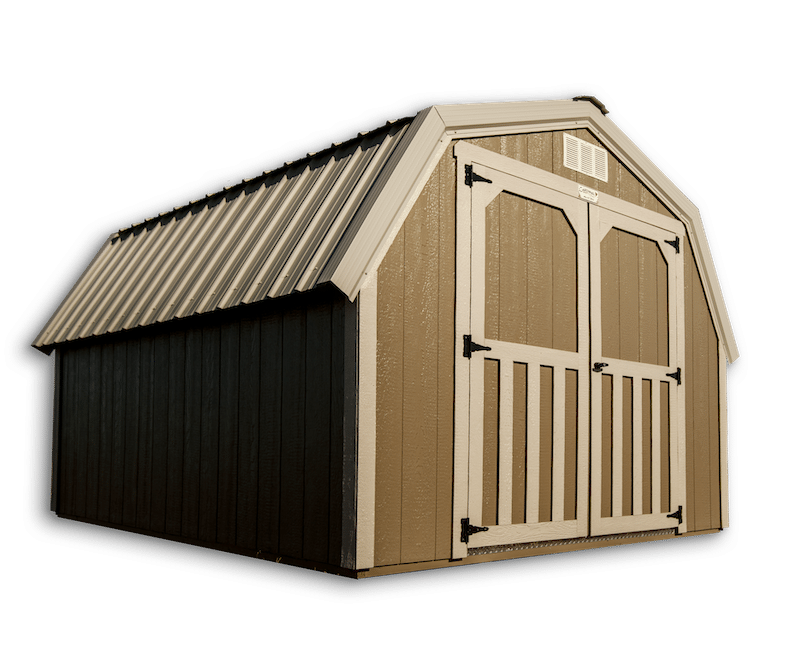
Barn
Our Barn is the most economical building we have to offer and has excellent styling. This model has 4′ sidewalls and looks sharp in any yard.
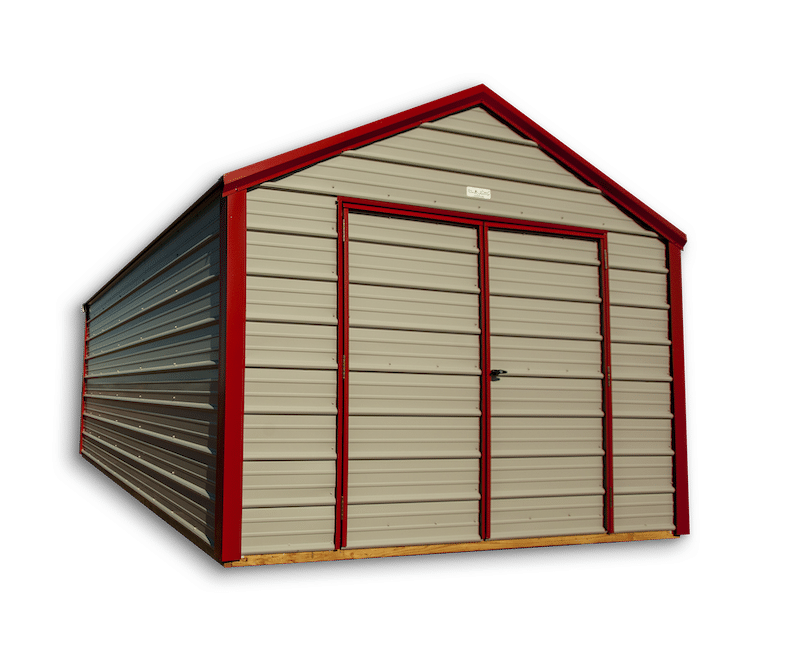
EcoShed
Our EcoShed is our most economical building, providing storage for your basic needs.
Features & Warranties
All Buildings
- Built on pressure-treated 4×6 skids
- Skids notched at each joist for added strength
- All floor joists are pressure-treated
- Floor joists 16″ on center on standard floors
- Heavy-duty floors have 12″ on center floor joists
- Your choice of 5/8″ pressure-treated plywood or 3/4″ tongue & groove Advantech flooring
- All framing is with full-dimensional 2×4 lumber
- All loft floors are PLYWOOD, not OSB
- All exposed nails are ring shanked and galvanized for maximum strength and protection
- The 2×4 reinforced doors seal out rain and rodents and are key locked for your protection
- Building widths: 16’ buildings are measured 15’ at floor and 14’ buildings are measured 13’6” at floor
Vinyl Buildings
- Mastic Millcreek 4 1/2″ Dutch Lapp premium siding
- Limited lifetime warranty
Wood Buildings
- All siding is 5/8″ premium-grade T1-11 pressure-treated
- All buildings come with UV-resistant sealer for added protection against the elements
- 20-year warranty against rot, decay, and termite damage
Metal Buildings
- All metal is 29 gauge premium grade
- Paint includes 40-year standard paint fade and peeling warranty
Painted Buildings
- LP Smartside pre-primed siding with 50-year LP warranty
- Premium paint with 15-year warranty
Urethane Buildings
- No fade for 10 years
- 25 year Adhesion Warranty by Haley on the 50 year LP Smartside
LP SmartSide Warranty
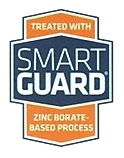 LP SmartSide products come backed with one of the most competitive warranties in the market today: A 5/50 year limited warranty provides a 5-year, 100% labor and replacement feature and a 50-year prorated warranty on the products.
LP SmartSide products come backed with one of the most competitive warranties in the market today: A 5/50 year limited warranty provides a 5-year, 100% labor and replacement feature and a 50-year prorated warranty on the products.
LP SmartSide Trim & Siding. Beautiful. Durable. Workable.
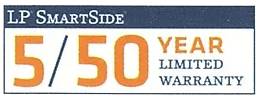 LP SmartSide Trim & Siding products offer all the warmth and beauty of traditional wood, along with all the advantages of LP engineered wood. Our advanced technology actually improves upon nature, creating products that are far more durable and consistent than traditional wood materials. Free of knots and common defects, LP SmartSide products resist twisting, warping, cupping and shrinking. They work and cut just like traditional wood, taking nails and screws with ease – with no special tools requires. And they’re backed by an industry-leading 5/50-Year Limited Warranty.
LP SmartSide Trim & Siding products offer all the warmth and beauty of traditional wood, along with all the advantages of LP engineered wood. Our advanced technology actually improves upon nature, creating products that are far more durable and consistent than traditional wood materials. Free of knots and common defects, LP SmartSide products resist twisting, warping, cupping and shrinking. They work and cut just like traditional wood, taking nails and screws with ease – with no special tools requires. And they’re backed by an industry-leading 5/50-Year Limited Warranty.
Extra Protection, Through And Through.
Custom Options
(Click one of the options below)
Colors
Metal Colors
Burgundy
Gallery Blue
Taupe
Gray
Black
Burnished Slate
Hunter Green
Crimson Red
Alamo
Brown
Light Stone
Charcoal
Rustic Red
Tan

Paint Colors
Redwood Forest
Black
Rock of Ages
Storm Cloud
Ocean Gray
Brown
Hunter Green
Softened Green
High Tea
Old Barn Timber
Rustic Hickory
Trolling Stone
Koala Bear
Mecca White
Natural Pose
Smokehouse Gray

Standard Vinyl Colors
Almond
Bisque
Blue Mist
Cameo
Classic Linen
Clay
Cobblestone Wicker
Heritage Gray
Khaki
Prairie Wheat
Sage
Sandstone
Slate
Tan
White

Premium Vinyl Colors
(+ $1.50 per sq. ft. of building)
Boulder Gray
Canyon Red
Castlemore
Java Brown
Mystic Blue
Sommerset
Taupe
Terra Brown
Tundra
Urban Blue
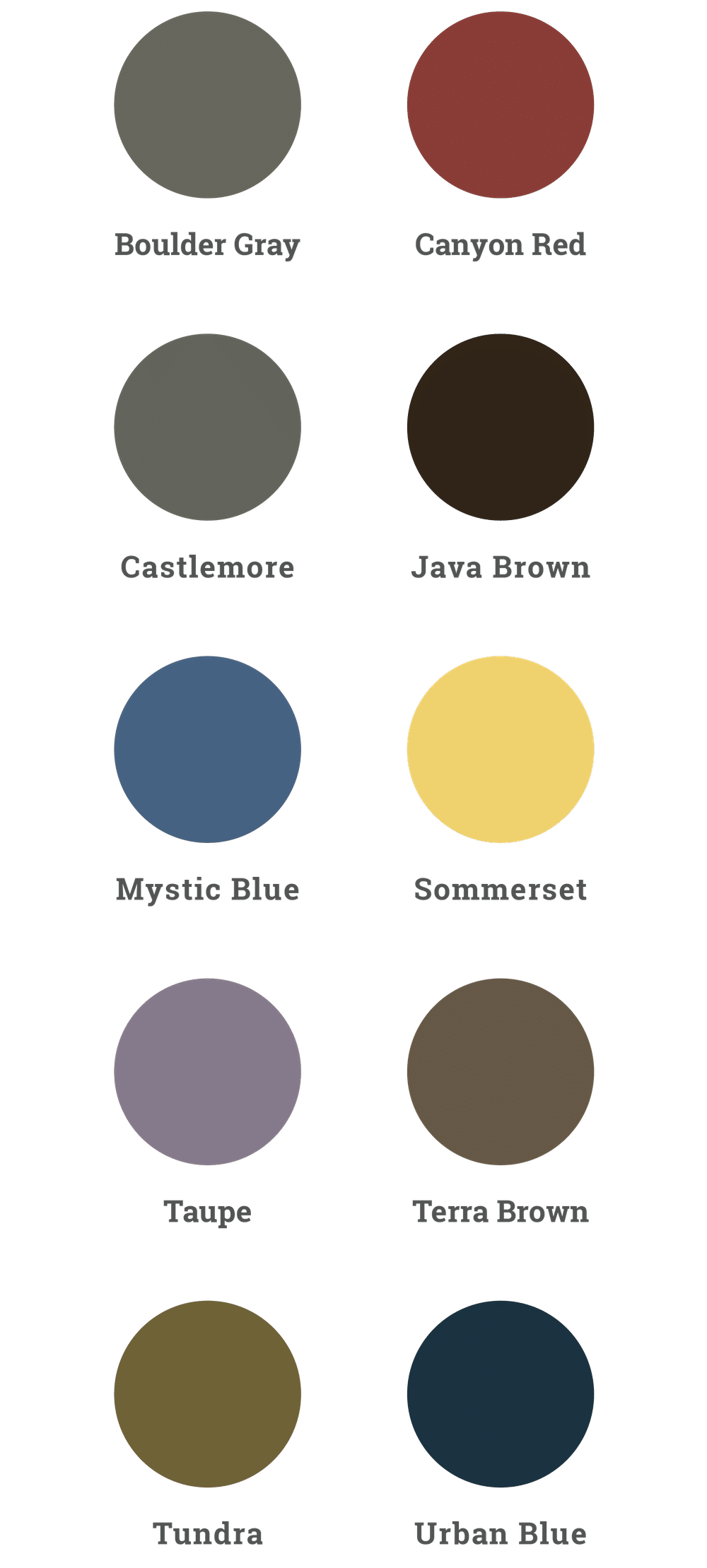
Urethane Colors
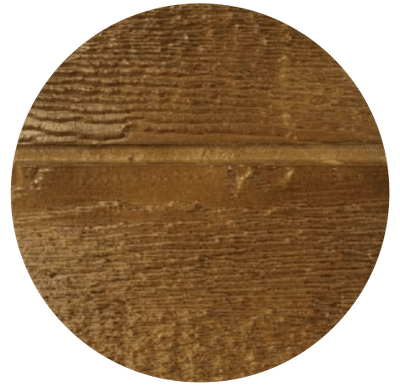
Chestnut Brown
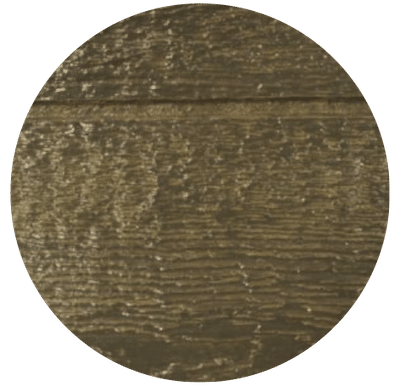
Driftwood
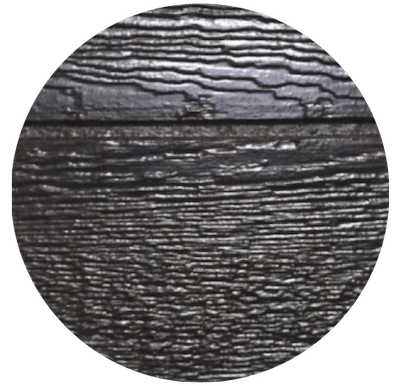
Ebony
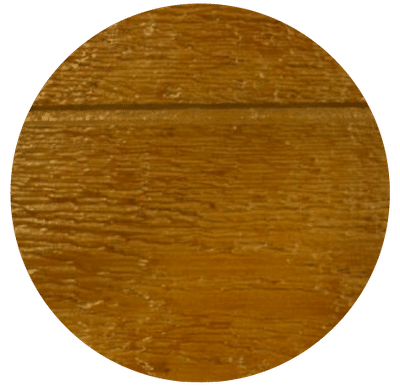
Honey Gold
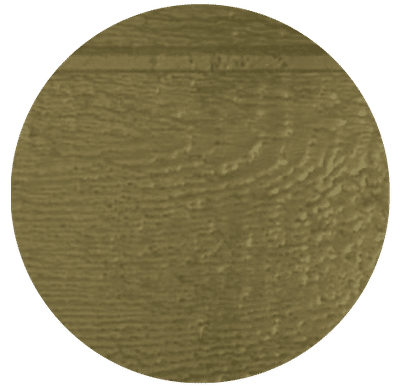
Natural Treat
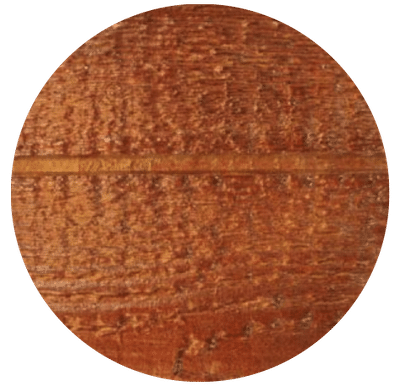
Red Mahogany
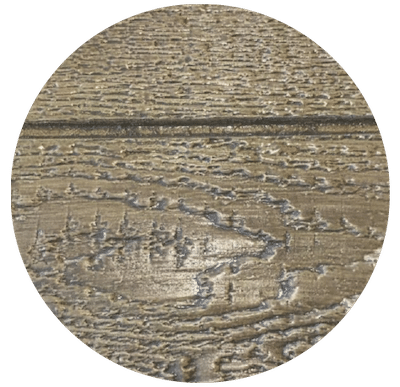
Smoke
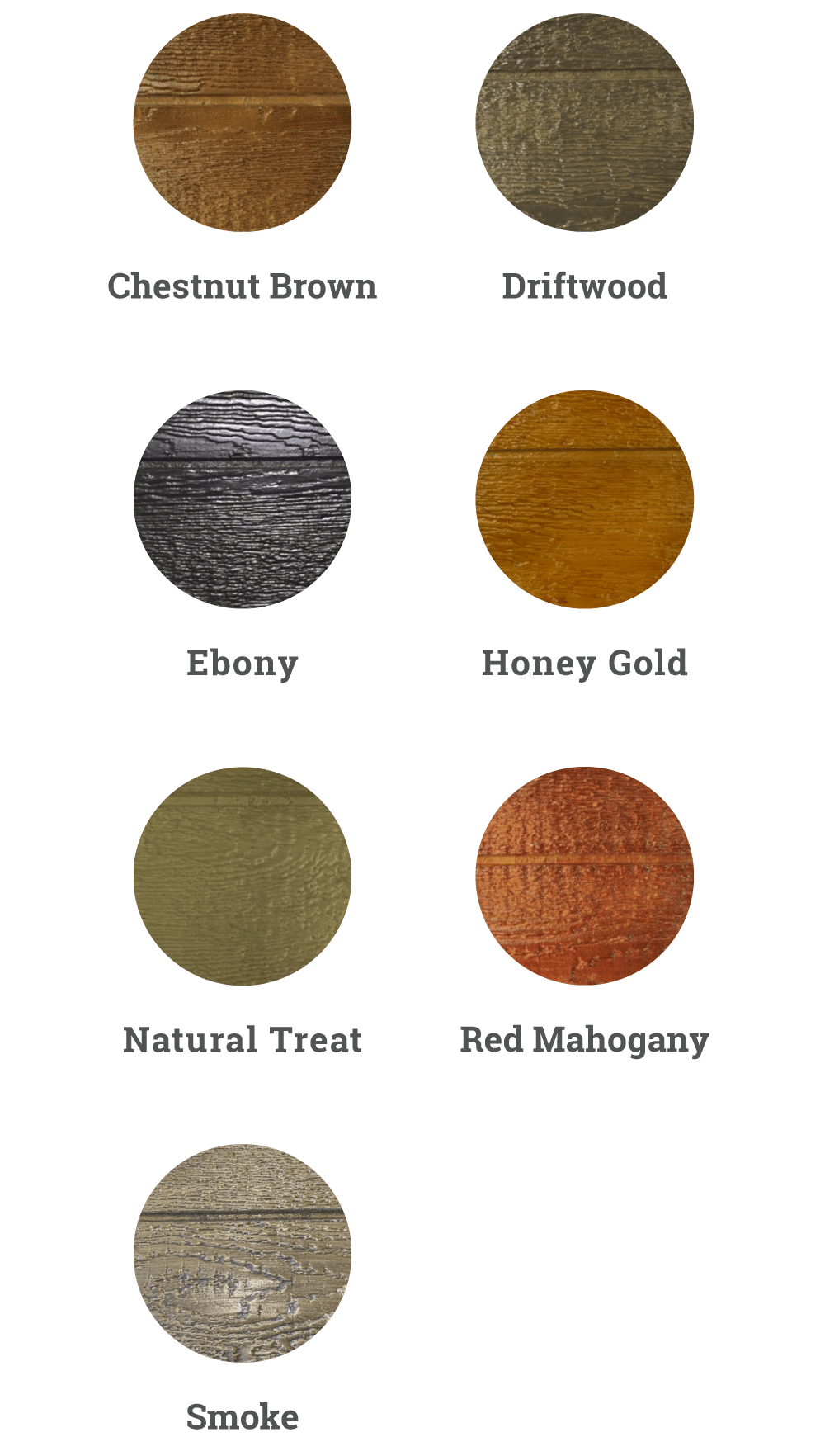
Shingles
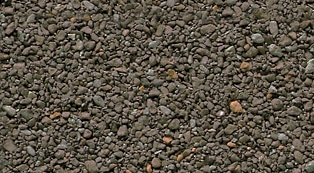
Weathered Wood
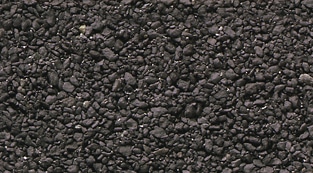
Rustic Black
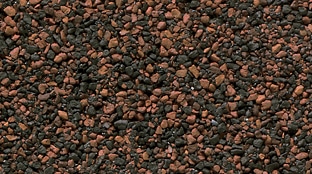
Rustic Hickory
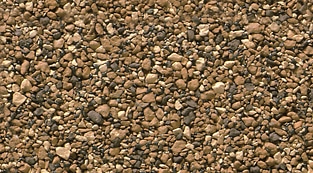
Rustic Cedar
Flooring
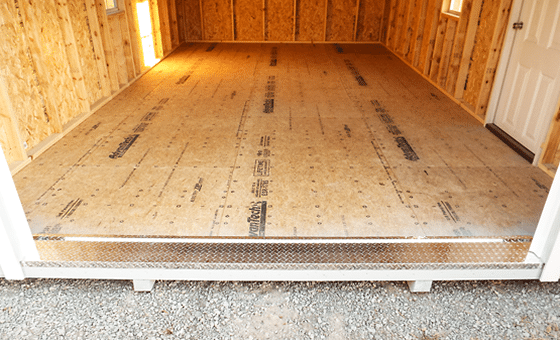
3/4" Advantech
This 3/4" flooring has made a stellar reputation for itself as a subfloor in new construction homes. A very rugged, smooth surface flooring that also repels moisture in many applications. If you are planning to finish your floor with vinyl, carpet, etc. or want a floor that cleans easily, this is the floor for you.
Doors & Windows
Standard Door Sizes:
All 8' wide buildings come with one 4' door. All 10', 12', 14', and 16' wide buildings come standard with a 6' double door.
*Ask for electrical package pricing.
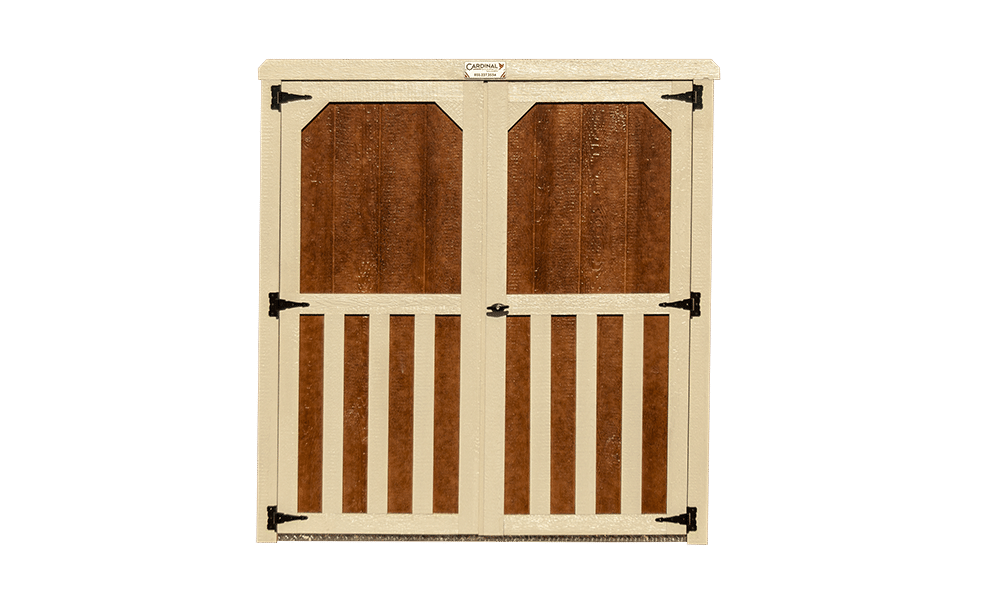
Added Standard Doors - $200
(Wood, Metal, or Paint)
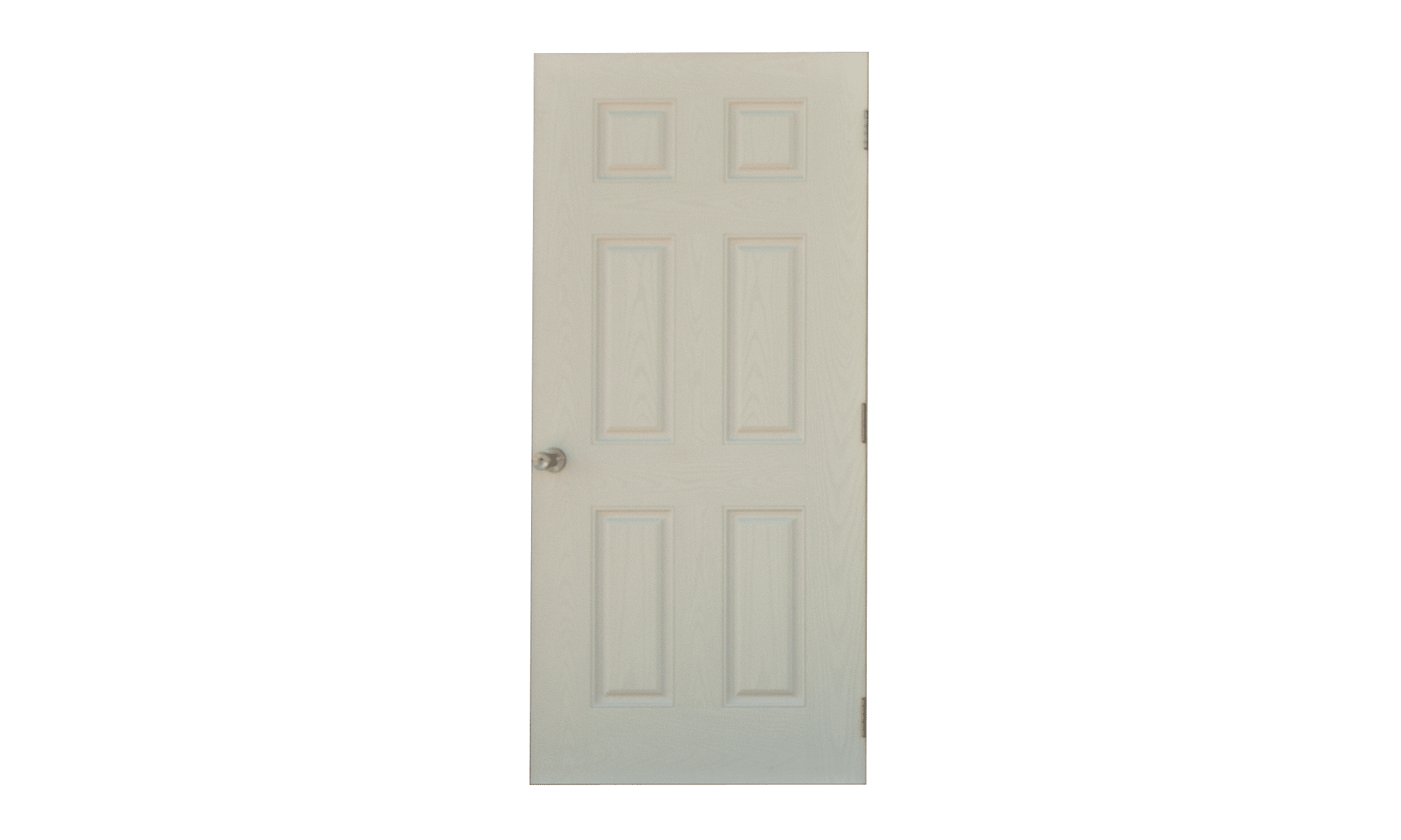
3' Fiberglass Pre-hung Door - $250
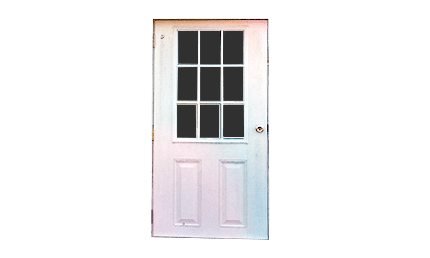
3' Fiberglass Pre-hung Door with Glass - $330
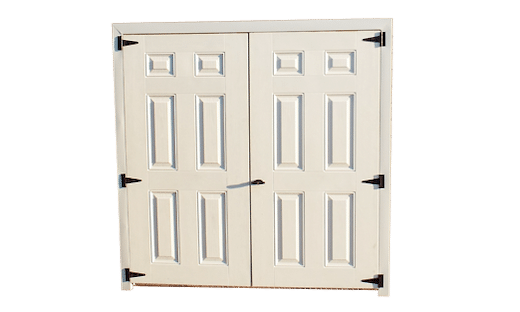
Fiberglass Door
1 Door - $150
2 Doors - 300
(Standard on Vinyl Buildings)
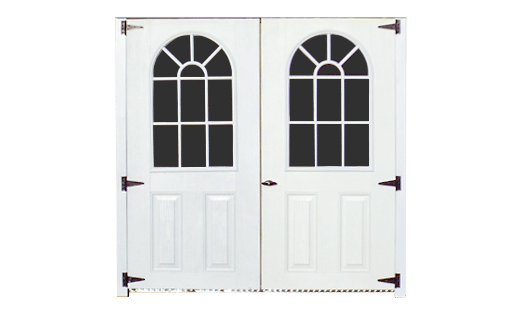
Fiberglass Door with Glass
1 Door - $200
2 Doors - $400
(Add glass on vinyl buildings - $100 per door)
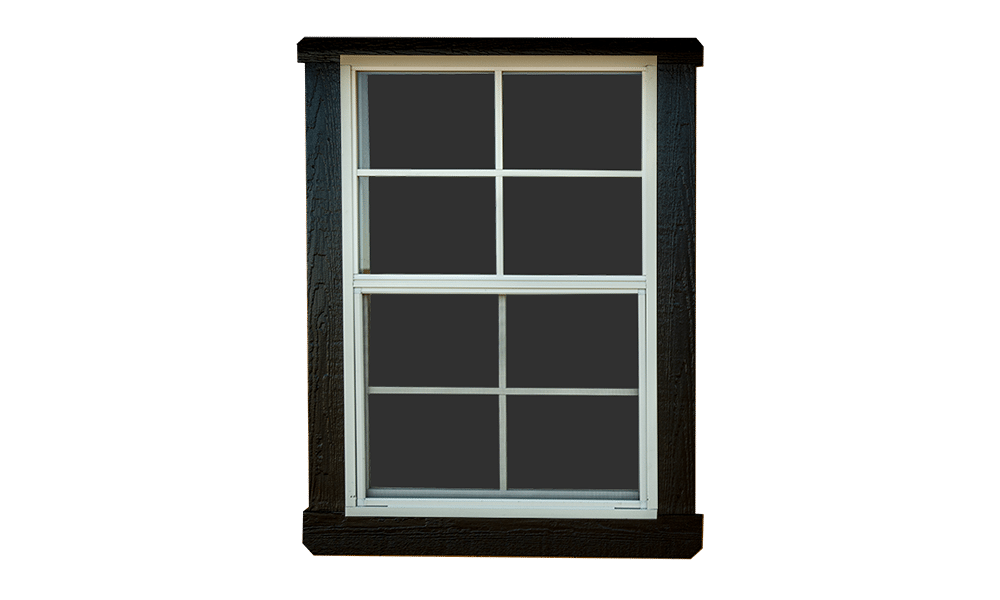
2' x 3' Window - $70
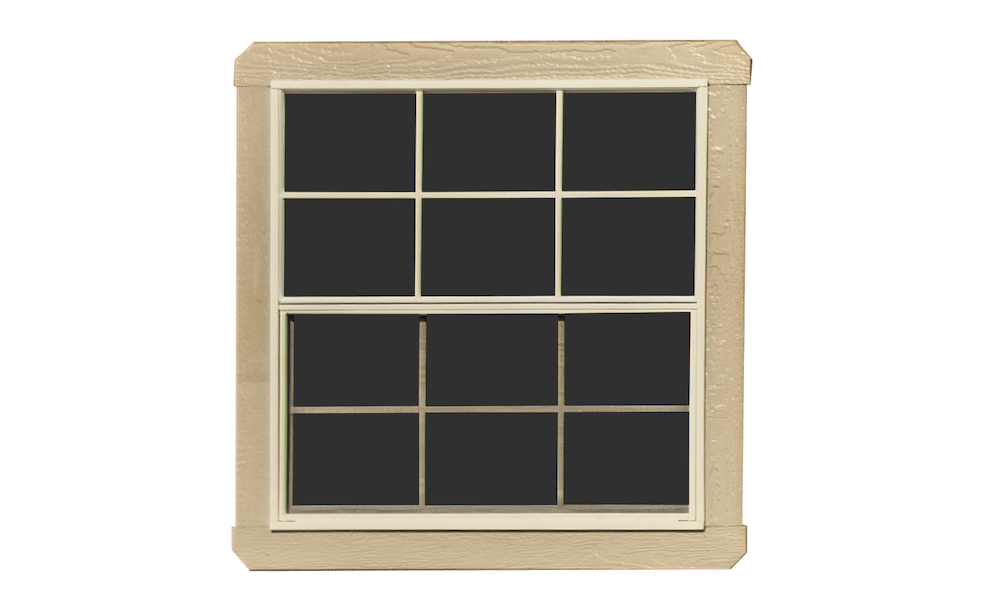
3' x 3' Window - $80
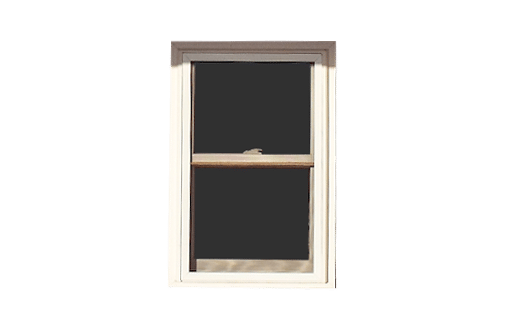
2' x 3' Insulated Window - $230
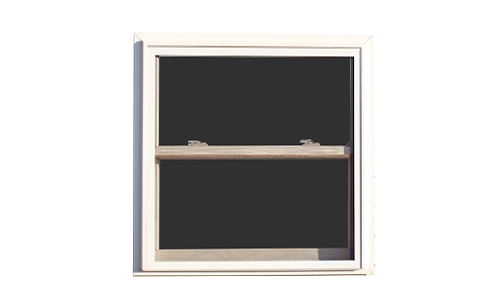
3' x 3' Insulated Window - $260
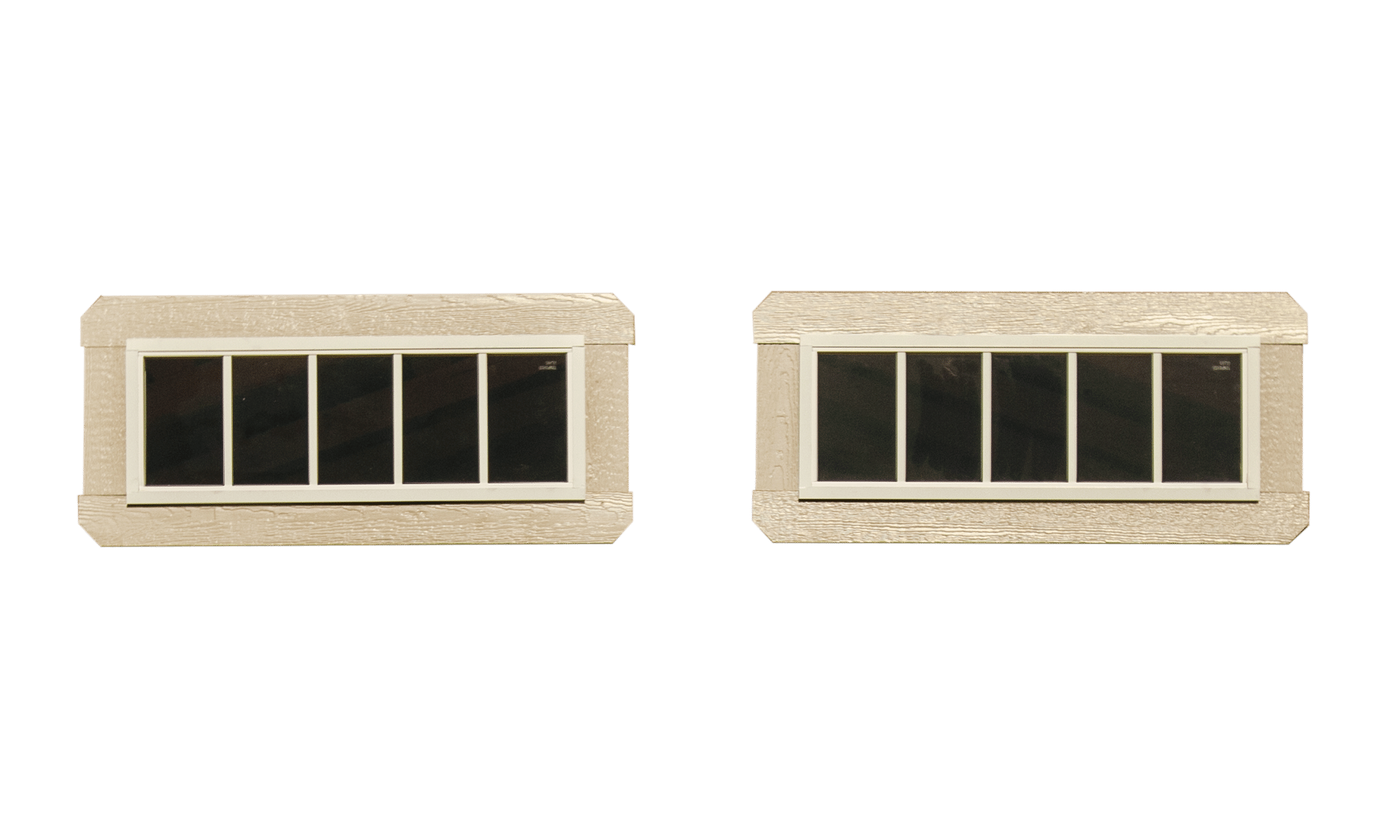
Transom Window - $60 each
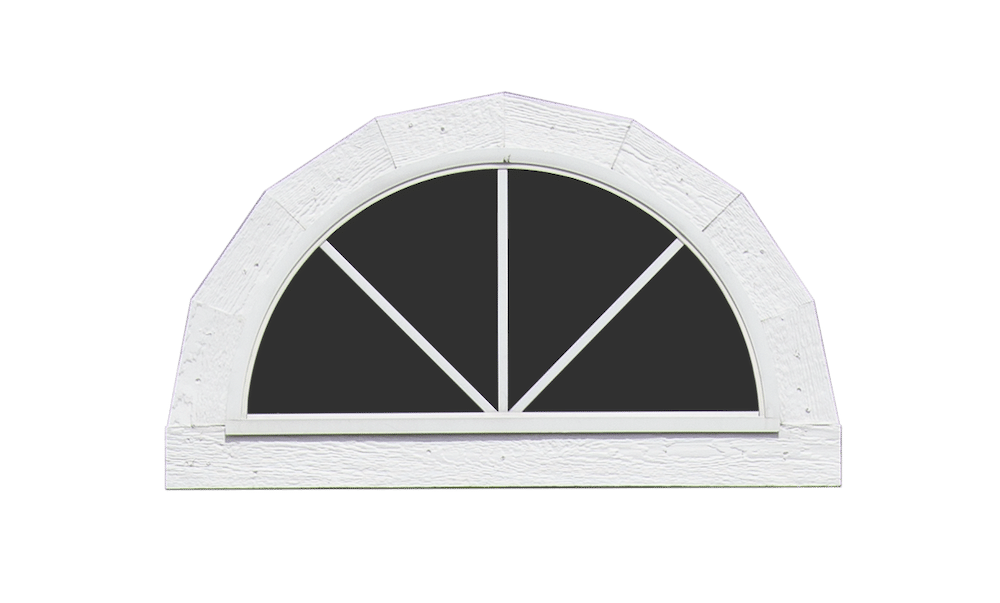
Arched Gable Window - $85
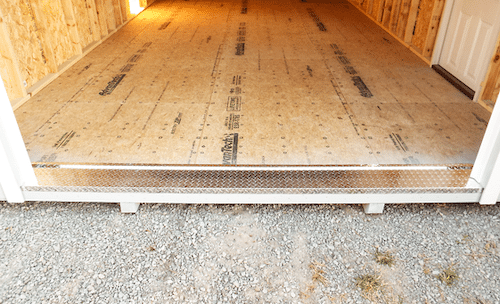
Overhead Door Threshold
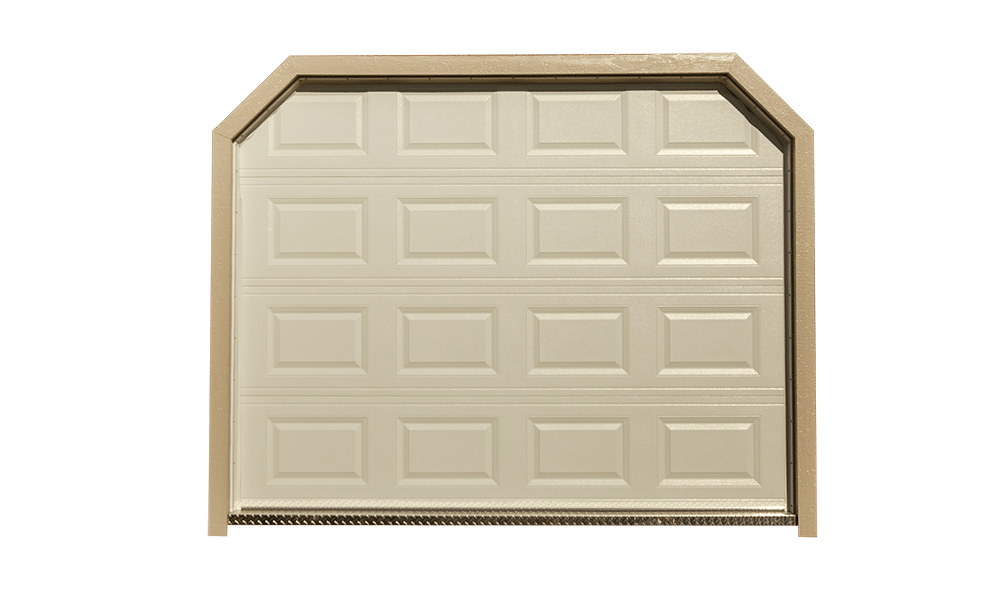
9' x 7' Garage Door - $450
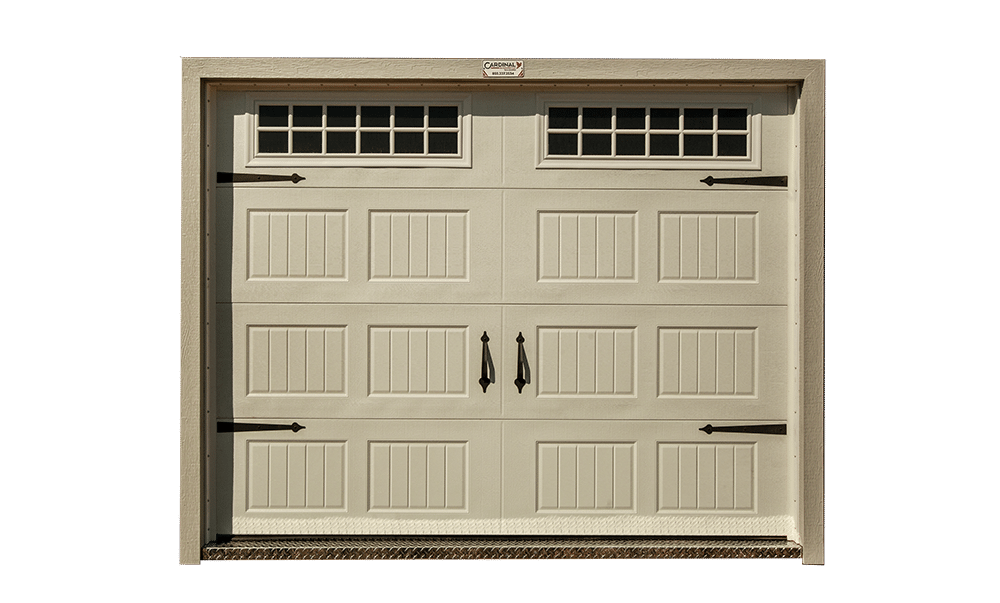
9'x7' Carriage House Door - $750
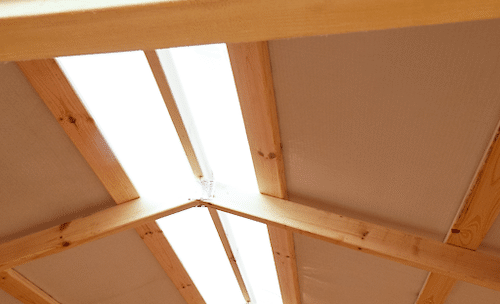
Sunsky Ridge - $6 per linear ft.
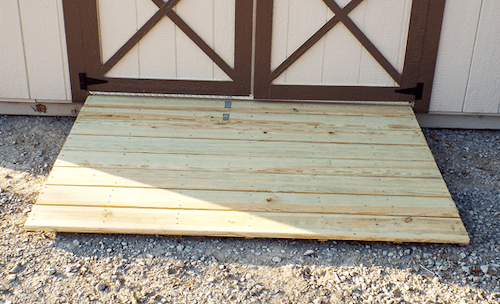
Ramp
4' - $100 | 6' - $125
9' - $225
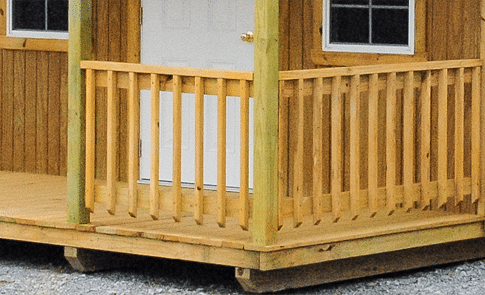
Wood Railings on Cabins - $150
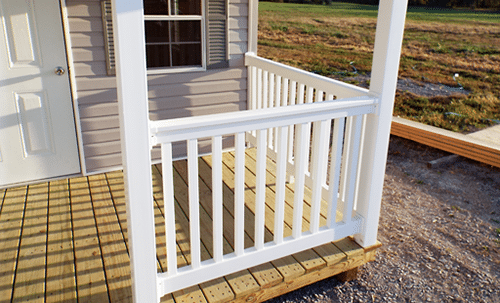
Vinyl Railings on Cabins - $695
Colors Available: White and Pebblestone Clay
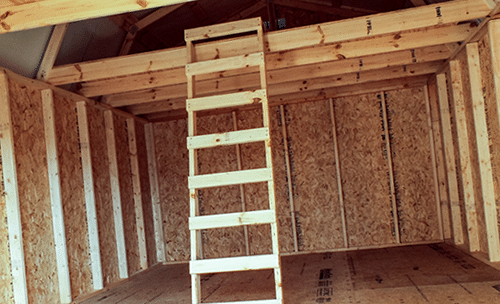
Loft Ladder - $80
Flower Boxes & Shutters
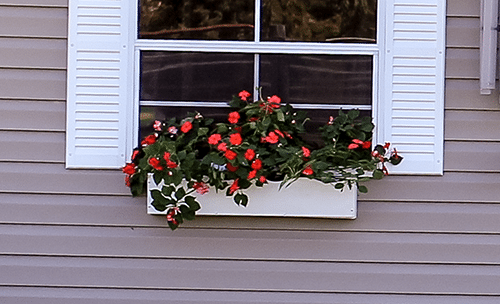
Flower Boxes - $40 each
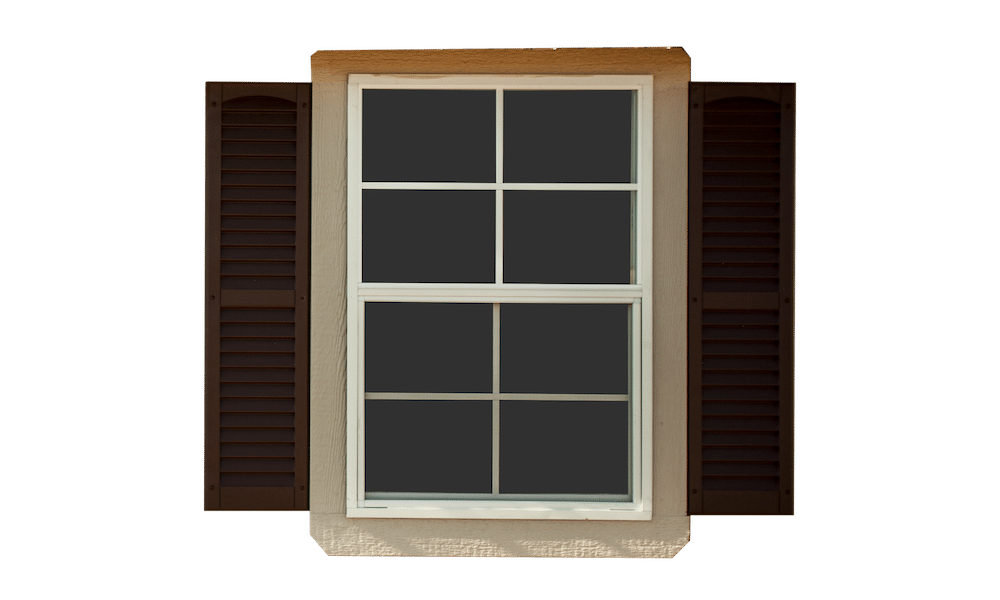
Shutters - $35 per pair
Flower Box & Shutter Colors
White
Terra Clay
Gray
Forest Green
Weather Wood
Redwood
Dark Brown
Black
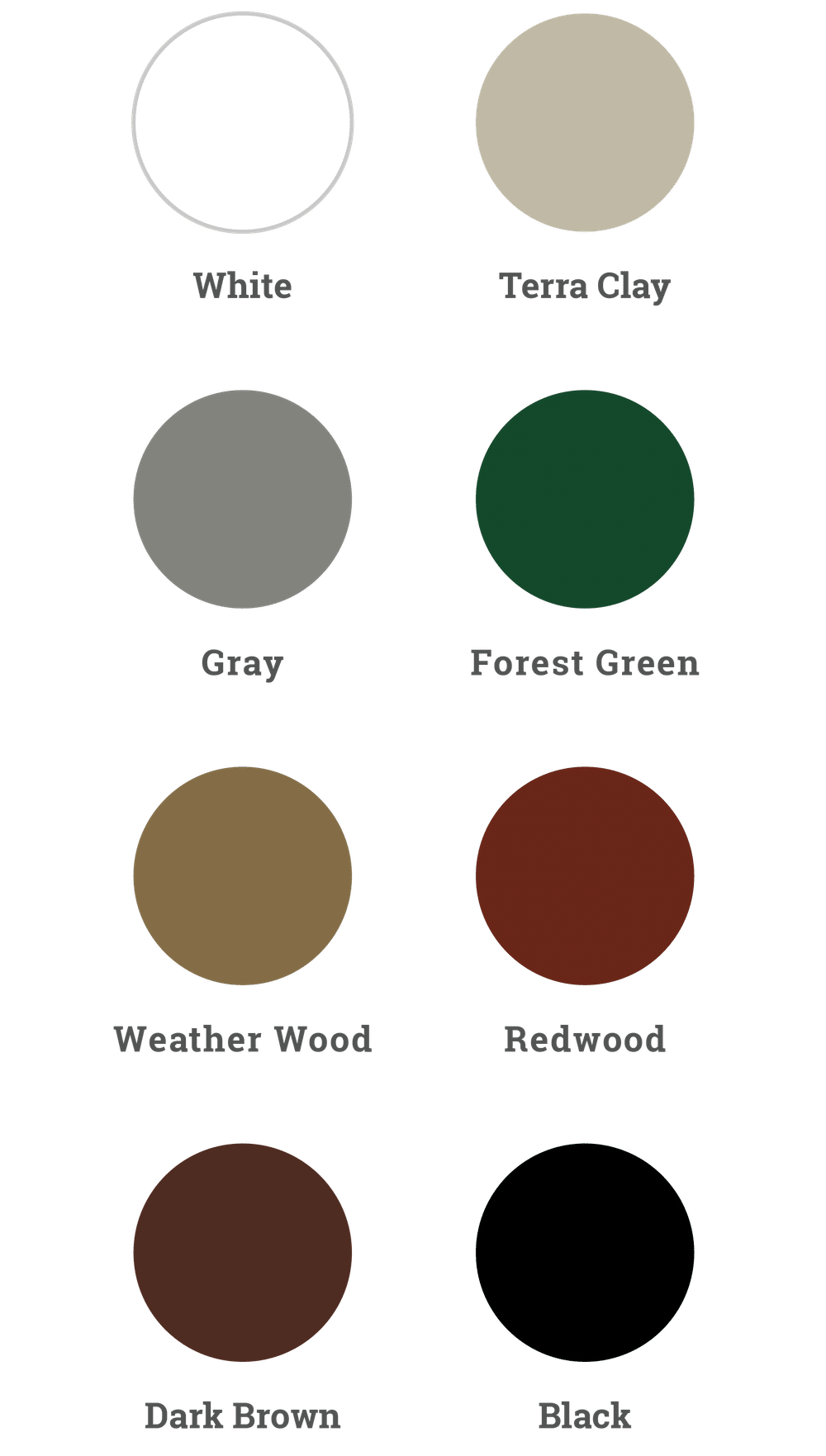
Get a Quote
Designed by Socially Present | Powered by sociallypresent.com
