Building Style
Lofted Cabin
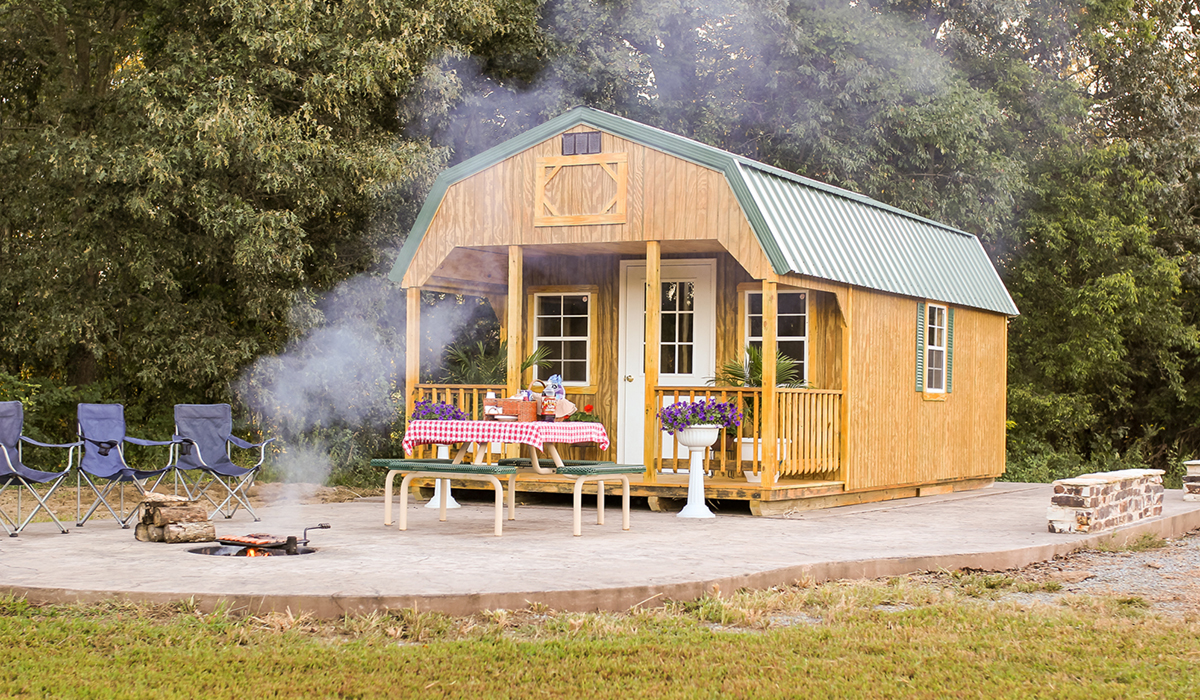
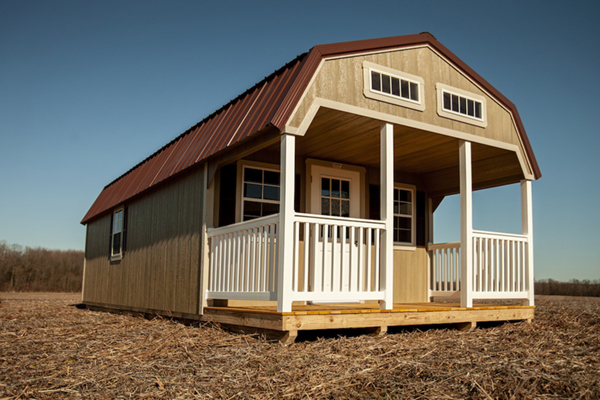
Urethane siding with metal roof and fiberglass door
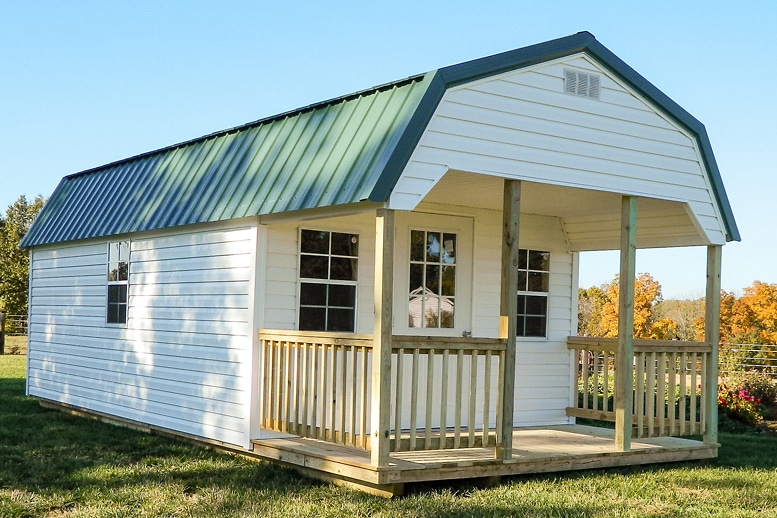
Vinyl siding with metal roof, wood railings & a fiberglass door with glass
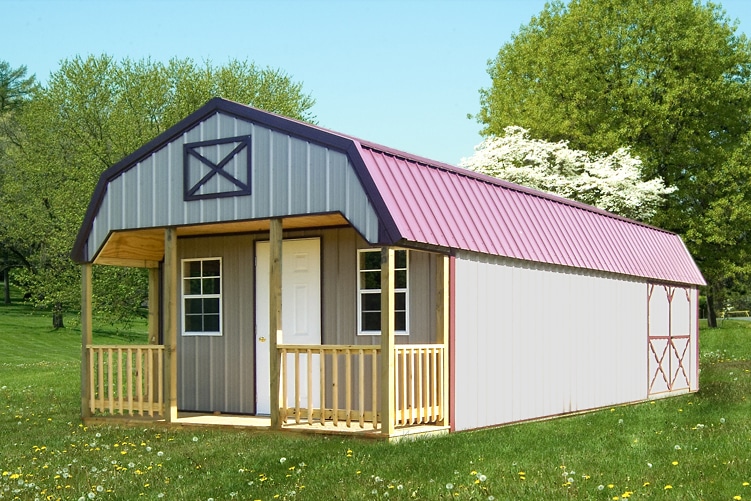
Metal siding with wood railings & additional standard doors
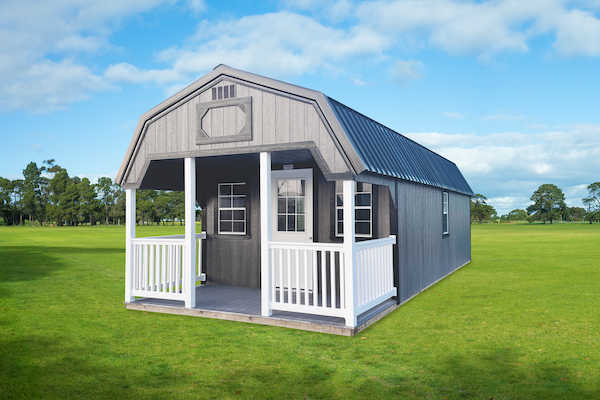
Urethane siding with metal roof and fiberglass door
Building Details
Our Lofted Cabin style offers added storage space without cluttering the main floor
Standard Options
6’3″ sidewalls
(3) 2’x3′ windows
Fiberglass exterior door
Full-width porch
Loft
Frequently Added Options
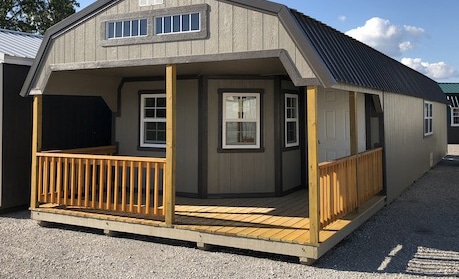
Features & Warranties
Standard Building Features
- 4"x6" Pressure treated ground contact skids
- Skids notched at each joist
- All floor joists are pressure-treated
- Floor joists 16″ centered standard; 12" centered on Heavy Duty floors
- 3/4" tongue-and-groove engineered Advantech-type flooring (5/8″ pressure-treated plywood available upon request)
- All framing is with full-dimensional 2"×4" lumber
- All loft floors are 1/2" plywood
- All exposed nails are ring-shanked and galvanized
- Barn doors are 2"×4" reinforced to seal out rain and prevent rodent access
- Building widths: 16’ buildings are measured 15’ at floor; 14’ buildings are measured 13’6” at floor
Painted Buildings
- LP Smart Tec siding with 50-year LP panel warranty
- Premium paint with 15-year warranty
- 16" centered studs
Urethane Buildings
- LP Smart Tec siding with 50 year LP panel warranty
- Urethane coating with 10 year no fade/25 year adhesion warranty
- 16" centered studs
Metal Buildings
- 29 Gauge premium metal
- 40-year standard paint warranty
- 24" centered studs
Vinyl Buildings
- 4 1/2″ Premium Dutch lap vinyl siding
- 16" centered studs with OSB sheeting
- Standard with Fiberglass Slab Doors
Treated Wood Buildings
- 5/8″ pressure treated T-111 siding with 20 year-warranty against rot, decay, and termite damage
- 16" centered studs
- Coated with UV-resistant stain/sealer (Needs to be recoated every 1 1/2 - 2 years)
Custom options
(Click one of the categories below)
Colors
Shingles
Flooring
Doors & Windows
Flower Boxes & Shutters
Colors
Metal | Paint | Standard Vinyl | Premium Vinyl | Urethane
Metal Colors
Burgundy
Gallery Blue
Taupe
Gray
Black
Burnished Slate
Hunter Green
Crimson Red
Alamo
Brown
Light Stone
Charcoal
Rustic Red
Tan

Paint Colors
Red
Black
Koala Bear
Kauffman Gray
Christina Gray
Gray Shadow
Old Barn Timber
High Tea
Hunter Green
Pequea Green
Brown
Rustic Hickory
Trolling Stone
White
GP Pearl
Smokehouse Gray
Softened Green

Standard Vinyl Colors
White Birch
Classic Sand
Warm Sandalwood
Sunny Maize
Summer Wheat
Harbor Stone
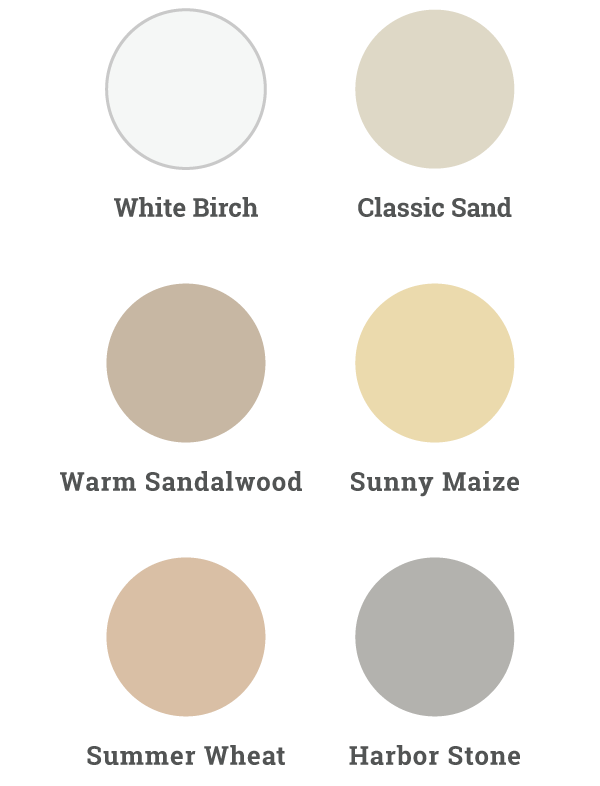
Premium Vinyl Colors
(Additional fee applies for colors shown below.)
Soft Willow
Pebble Gray
Slate Blue
Heritage Red
Gray Flannel
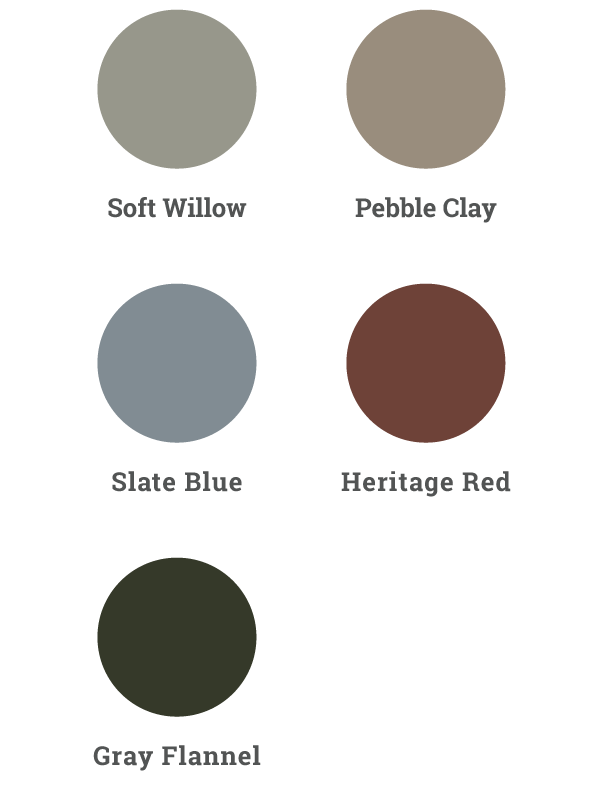
Urethane Colors
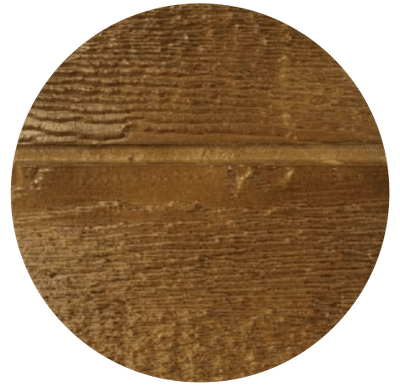
Chestnut Brown
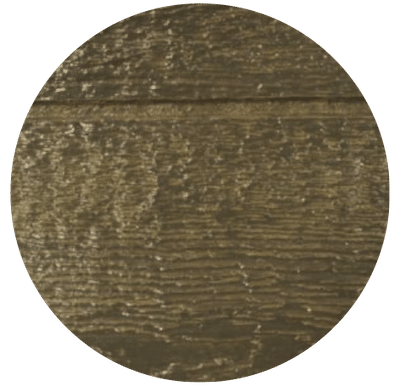
Driftwood
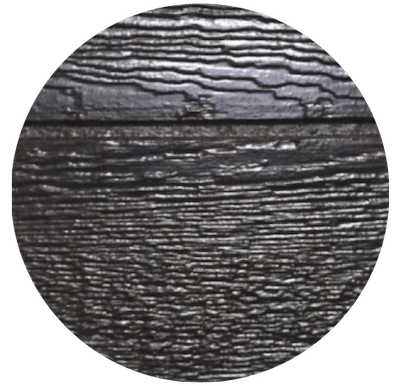
Ebony
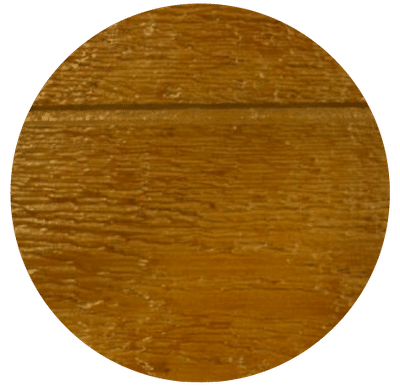
Honey Gold
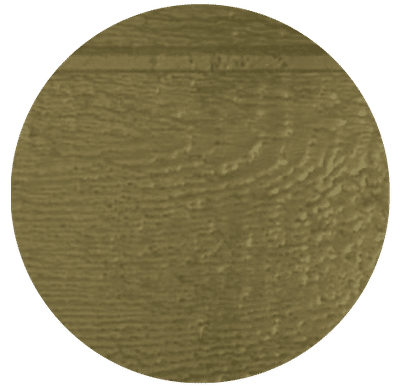
Natural Treat
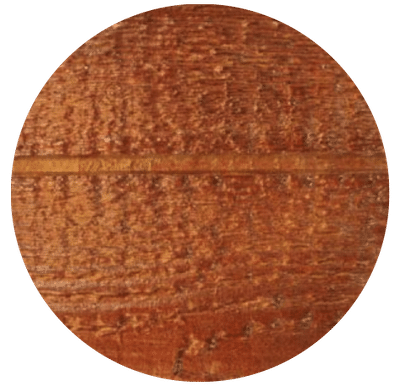
Red Mahogany
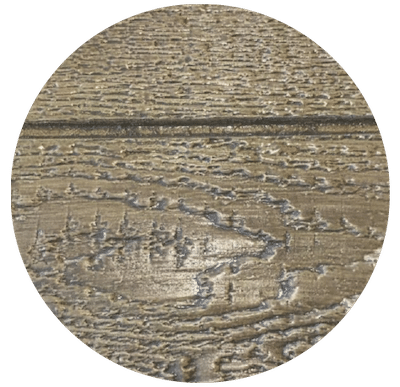
Smoke
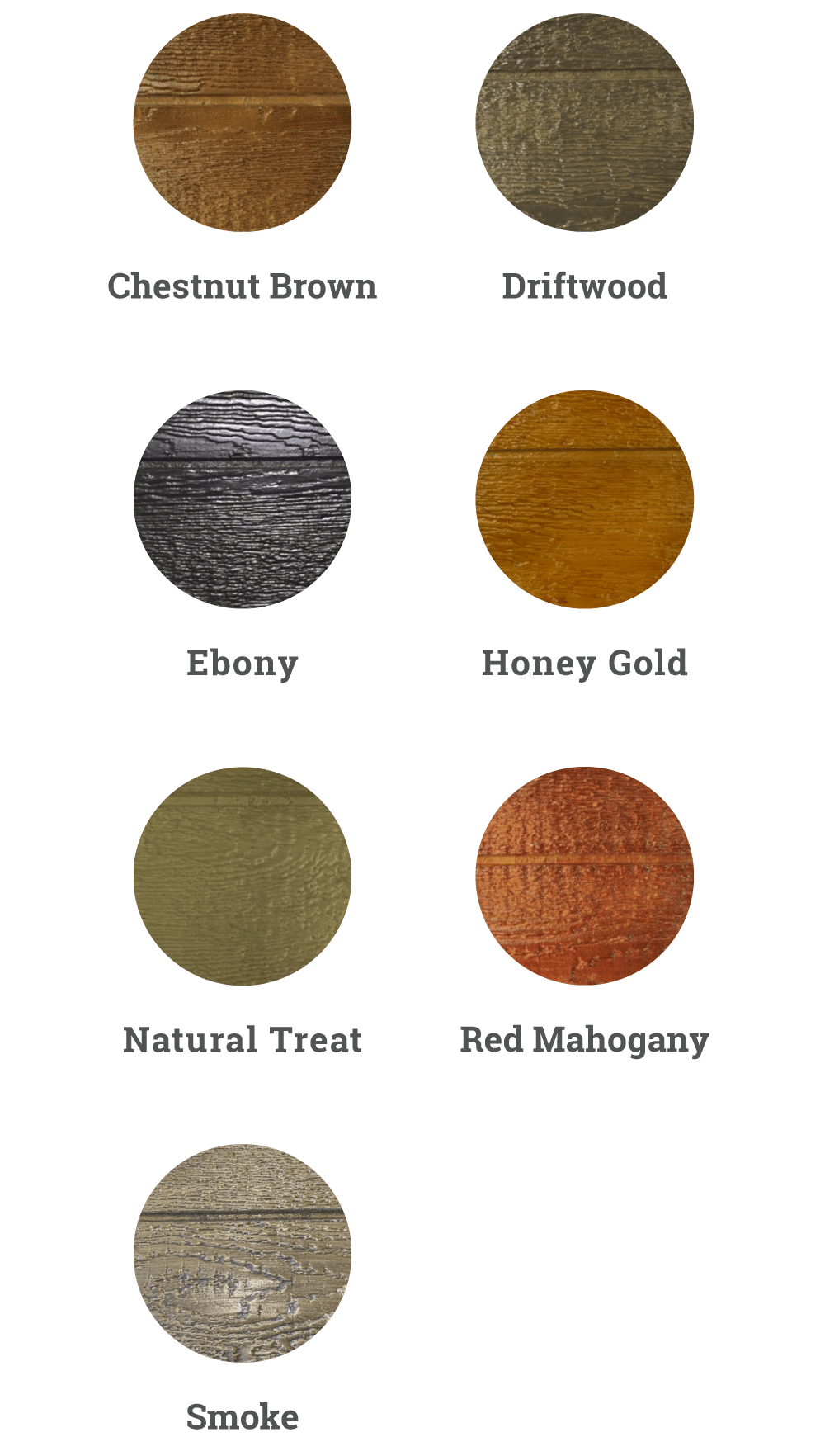
Wainscot Siding
(On Metal Buildings Only)
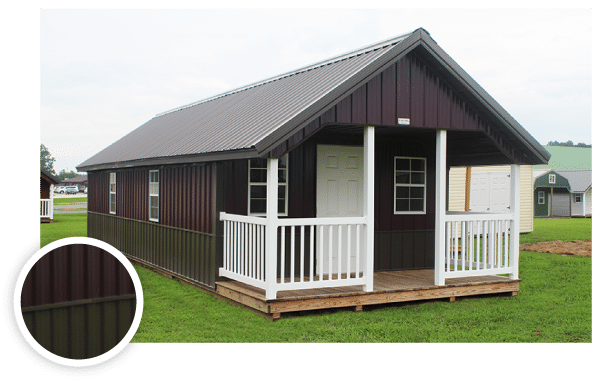
Shingles
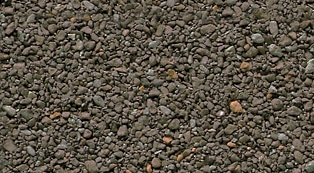
Weathered Wood
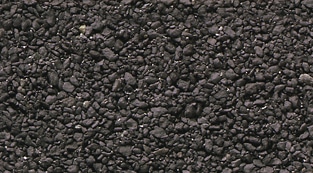
Rustic Black
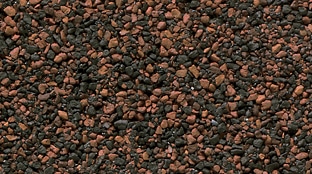
Rustic Hickory
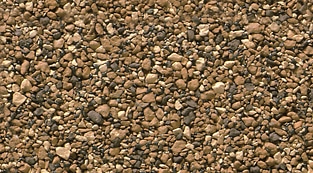
Rustic Cedar
Flooring
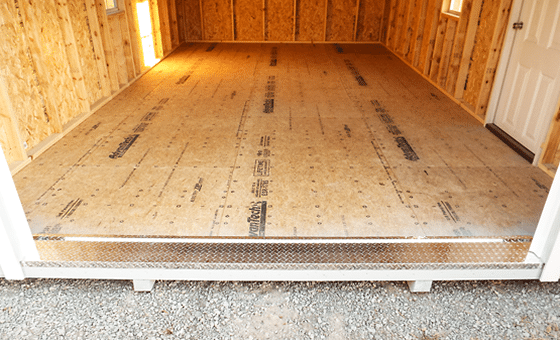
3/4" Advantech
This 3/4" flooring has made a stellar reputation for itself as a subfloor in new construction homes. A very rugged, smooth surface flooring that also repels moisture in many applications.
5/8” PRESSURE TREATED PLYWOOD AVAILABLE
Doors & Windows
Standard Door Sizes: All 8' wide buildings come with one 4' door. All 10', 12', 14', and 16' wide buildings come standard with a 6' double door.
Building widths: 16’ buildings are measured 15’ at floor | 14’ buildings are measured 13’6” at floor
*Ask for electrical package pricing.
PLEASE NOTE: Fiberglass Doors are standard on Vinyl buildings.

6 Panel Solid Prehung Door

9 Lite Prehung Door
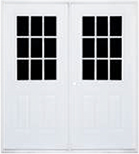
9 Lite French Door
(Not available on lofted buildings)

15 Lite Prehung Door
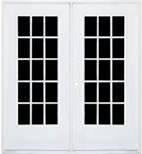
15 Lite French Door
(Not available on lofted buildings)
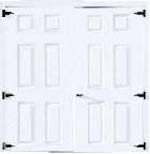
Double Slab Door
(Available on Vinyl and Metal buildings)
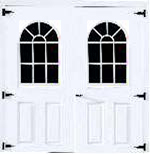
Double Slab Door with Arched Glass
(Available on Vinyl and Metal buildings)
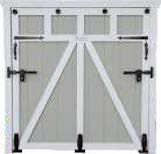
Rampage Door 6'x6'
(Painted and Urethane only)
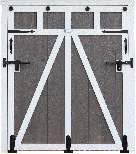
Rampage Door 6'x7'
(Painted and Urethane only)
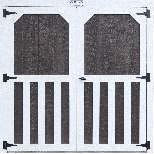
Double Barn Doors
(Not available on Vinyl or Log buildings)
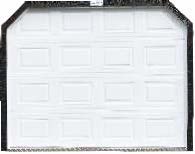
9'x7' Garage Door
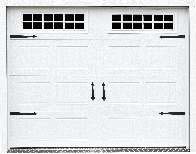
9'x7' Carriage House Door
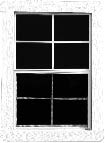
2' x 3' Window
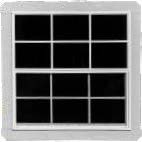
3' x 3' Window
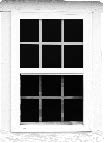
2' x 3' Insulated Window
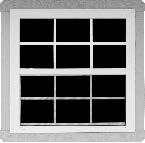
3' x 3' Insulated Window
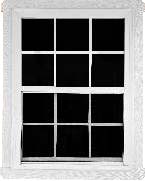
3' x 4' Insulated Window
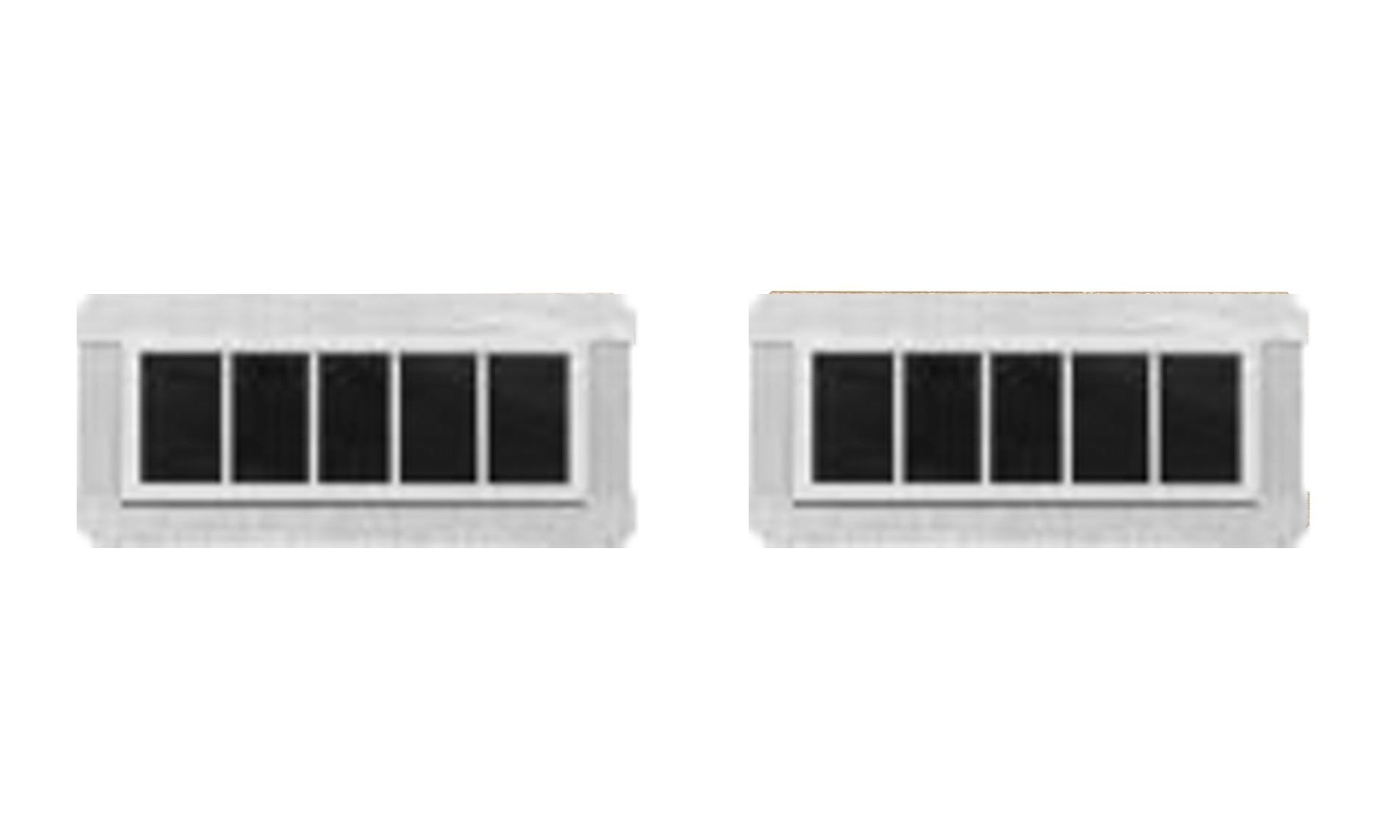
Transom Window
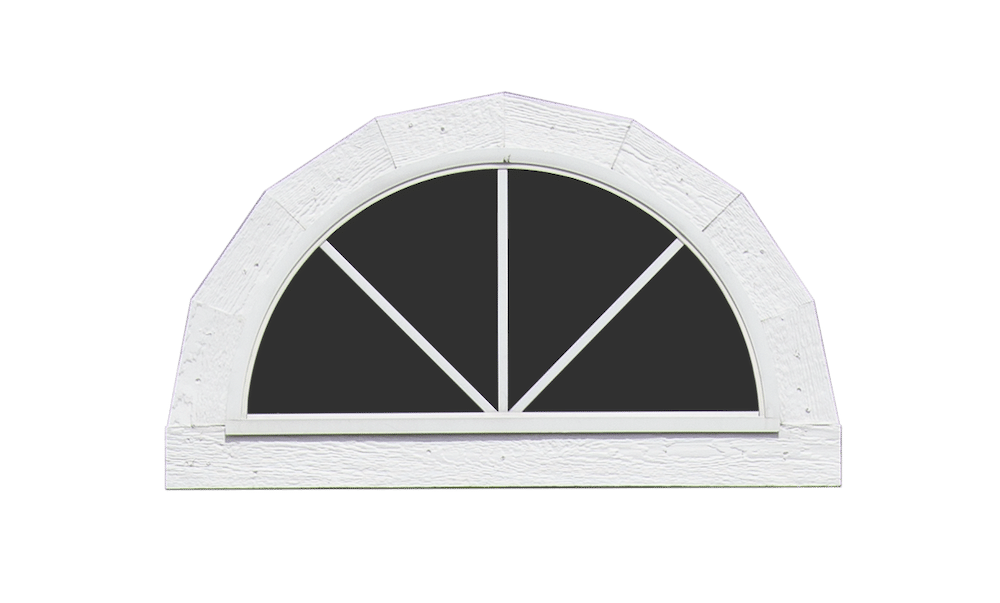
Arched Gable Window
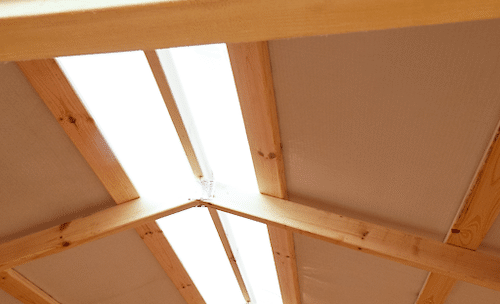
Sunsky Ridge
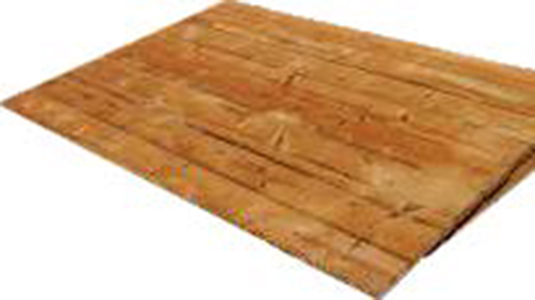
Ramp
4' | 6' | 9' Options
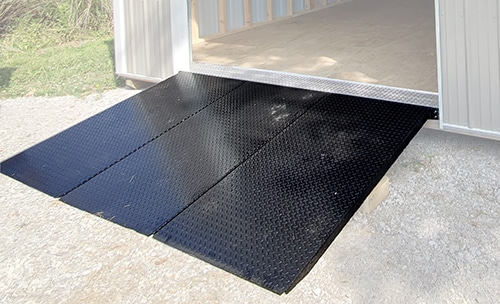
Steel Ramp
6' | 9' Options
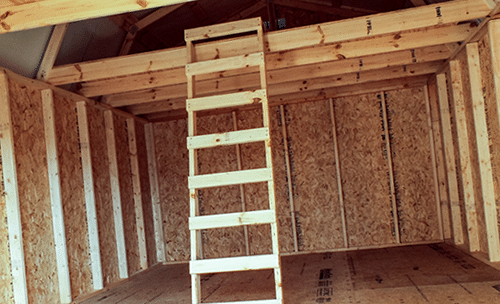
Loft Ladder

Vinyl Railings
(Colors Available: White, Pebblestone Clay)
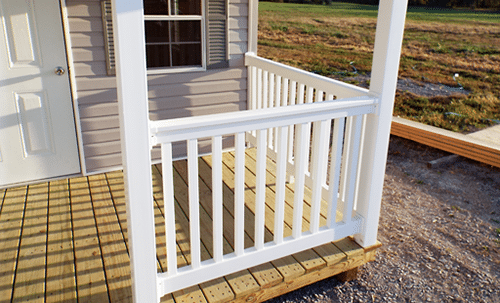
Vinyl Railings
Colors Available: White and Pebblestone Clay
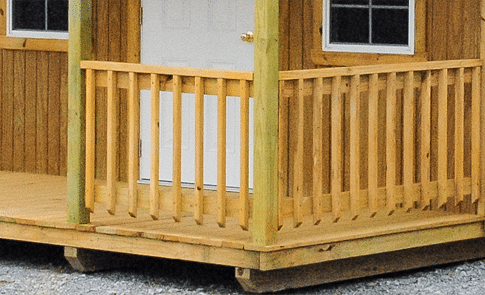
Wood Railings

Deluxe Porch
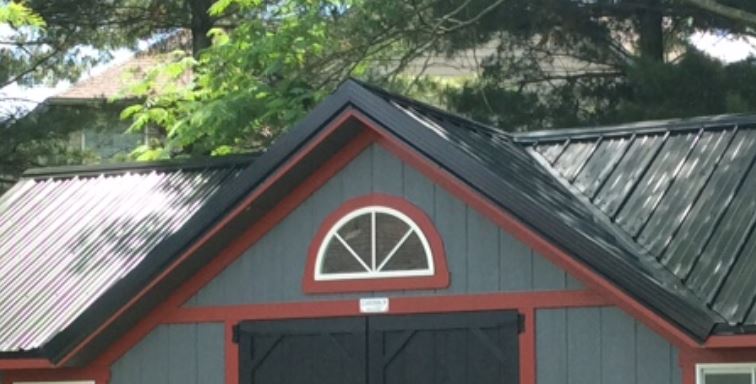
Victorian Gable Dormer
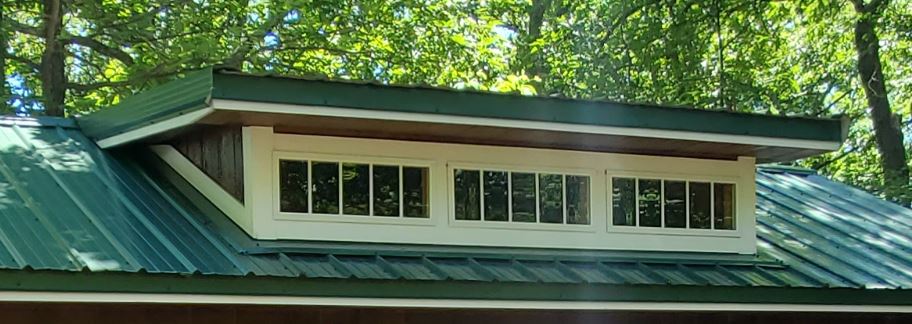
Victorian Shed Dormer
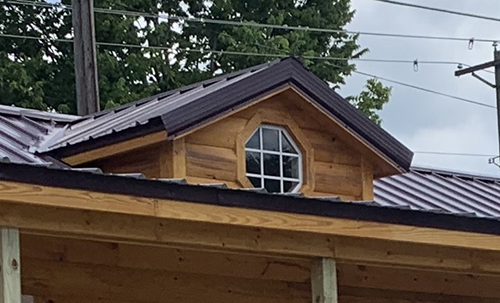
Dormer with Octagon Window
Flower Boxes & Shutters
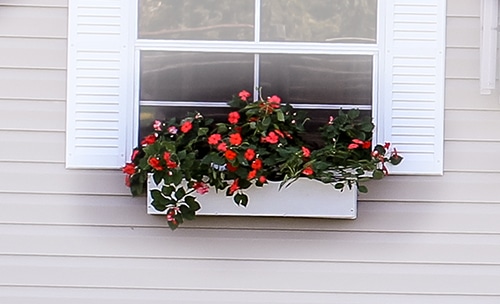
Flower Boxes
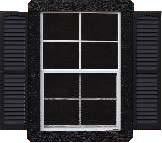
Louvered Vinyl Shutters
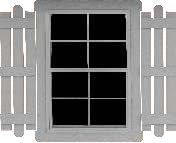
Custom Painted Wood Shutters
(Available on painted and urethane buildings only)
Flower Box & Shutter Colors
White
Terra Clay
Gray
Forest Green
Weather Wood
Redwood
Dark Brown
Black
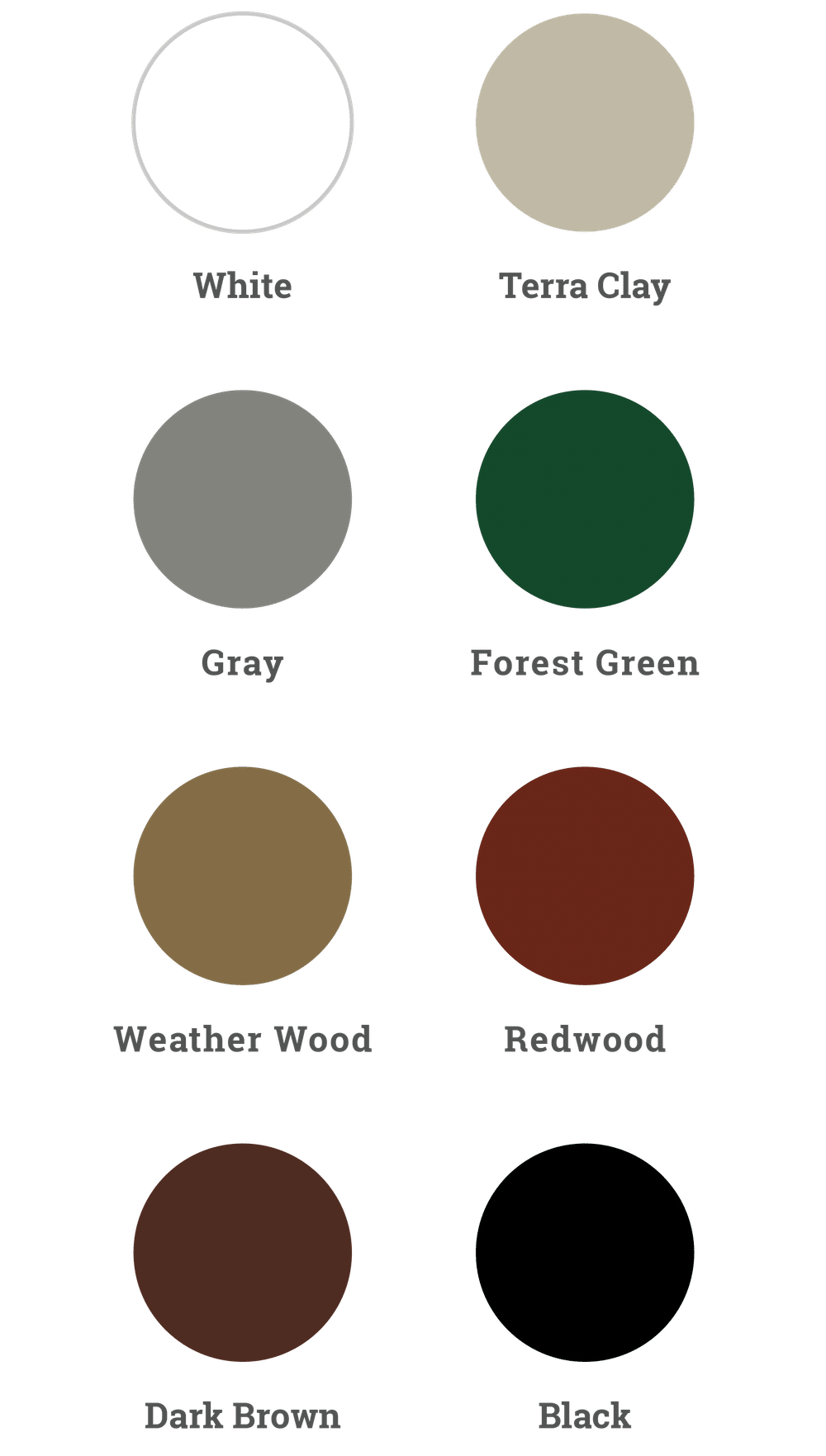
Get a Quote
We'd like to invite you to visit one of our locations and have a look at our buildings. We take great pride in the portable buildings we produce for our friends and neighbors and look forward to welcoming you into our community of satisfied customers.

Our Cardinal Rule is the Golden Rule.
"Love your neighbor as yourself."
Mark 12:31
CONTACT US
Phone: 855-227-2534
989 S Commercial St. Harrisburg IL. 62946
Our Hours
8:00AM - 5:00PM
Monday - Friday
© 2023 Cardinal Portable Buildings, LLC. All Right Reserved.
